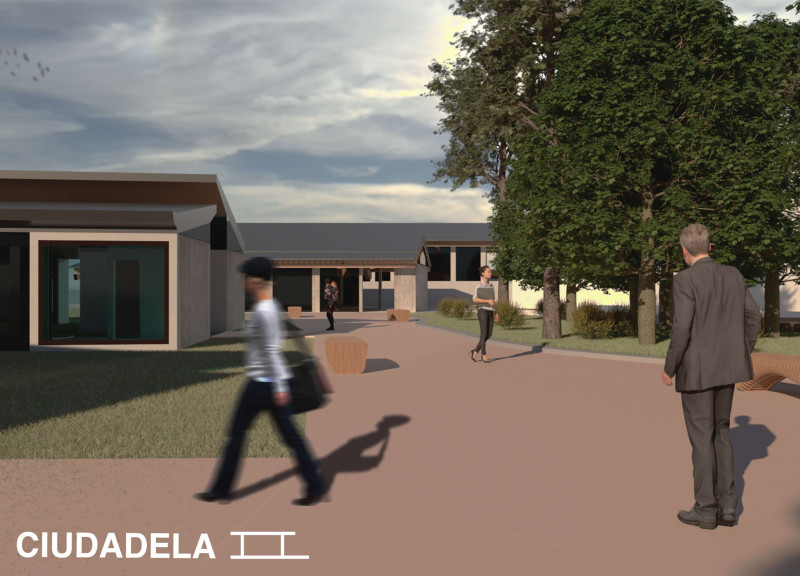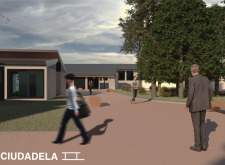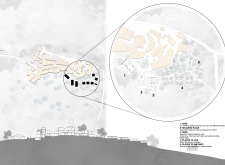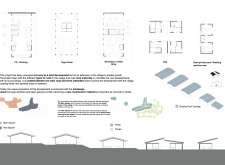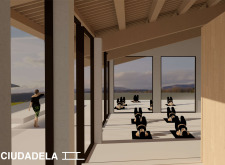5 key facts about this project
The CIUDADELA project is set within a village that is expanding, focusing on creating a welcoming community environment through careful architectural design. It integrates various functional areas intended for both work and relaxation, allowing people to engage and interact with their surroundings. The main design idea centers on enhancing connectivity and fostering social engagement among users.
Co-Working and Leisure Spaces
The design includes spaces for co-working, yoga, and workshops, all aimed at promoting productivity and calm. These areas cater to different activities, encouraging collaboration and creativity. The yoga center provides a peaceful escape, making it easier for residents to find balance in their daily lives. Alongside the coffee shop, these elements foster social interaction and a sense of community.
Residential Arrangements for Diverse Lifestyles
There are also specific living options available, such as holiday villas and studios for artists. This diversity allows residents to choose spaces that fit their unique lifestyles, adding to the richness of the community. Villas designed for artists offer dedicated areas for creativity, encouraging a vibrant cultural scene within the village.
Public Spaces and Community Engagement
Public spaces play an essential role in the overall design. The main square, featuring an Agora, acts as a central hub where markets, theatres, and cinemas take place. It invites people to gather and engage, strengthening community bonds. Nearby, the park square offers green space that provides a quiet retreat and minimizes noise, while also serving as a place for children to play and families to relax.
The architecture incorporates local materials that connect new areas to the existing village. Attention to material choice fosters aesthetic harmony and respects traditional building styles. Distinct roof designs reflect contemporary needs while honoring local heritage, creating a crafted environment that complements its surroundings.


