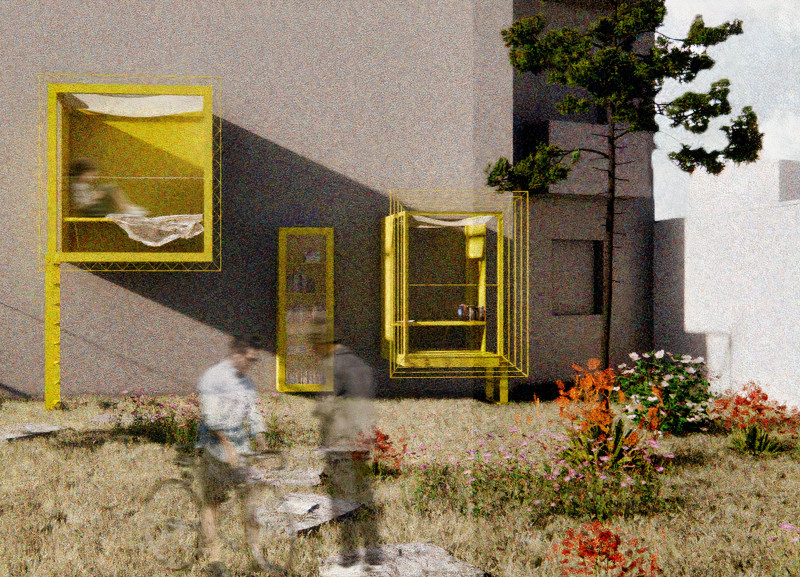5 key facts about this project
This urban architectural intervention reimagines the function of blind walls, traditionally passive or underutilized surfaces, as platforms for interactive community art. Each wall is equipped with modular framing systems that allow rotating installations, turning static facades into dynamic urban galleries. The strategy invites local participation and storytelling, encouraging residents and artists to shape the visual landscape of their environment.
The use of transparent glazing enhances the dialogue between indoor and outdoor spaces. This protective layer allows artworks to be displayed year-round while remaining visible, engaging, and weather-resistant. The facade becomes both an exhibition space and a responsive architectural element.
The project relies on a durable palette that blends rectangular steel pipes, plaster wall finishes, and translucent plastic sheeting. These materials offer low maintenance and support long-term structural integrity. Steel’s flexibility allows for custom fabrication of art frames and facade modules that can evolve with the community’s needs.
A key emphasis is placed on landscape integration: surrounding planting beds, flower borders, and trees soften the hard surfaces and anchor the architecture within a living environment. This park-like buffer not only improves environmental performance but also supports passive cooling and public comfort. The design integrates multipurpose zones—open, shaded spaces that serve as informal classrooms, markets, or cultural gathering areas. These features ensure year-round use and accessibility for diverse groups, reinforcing the social sustainability of the project. Together, these strategies create a versatile urban infrastructure: functional, expressive, and responsive to evolving community identities.























































