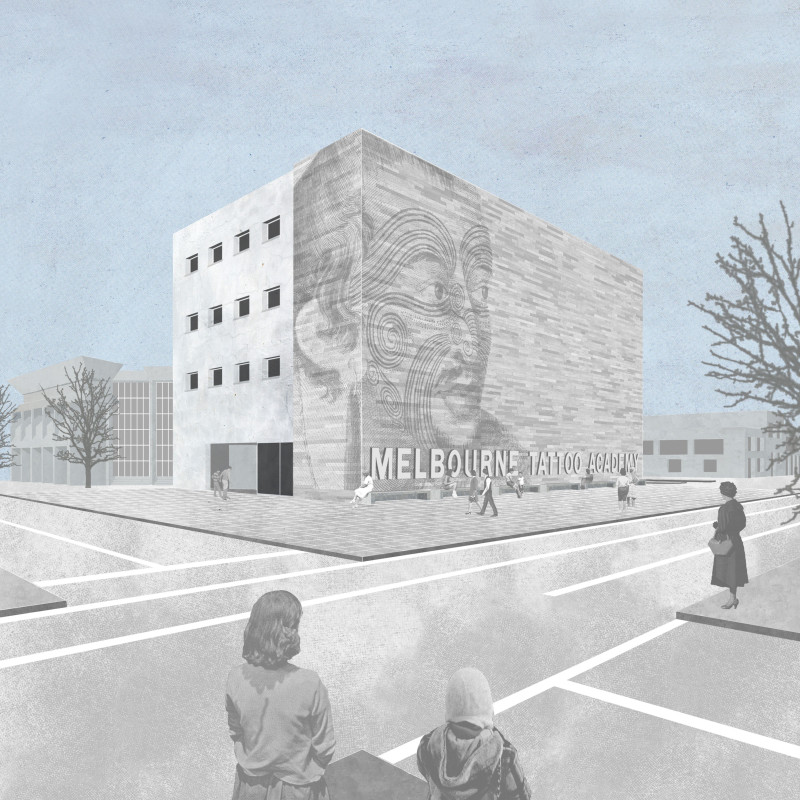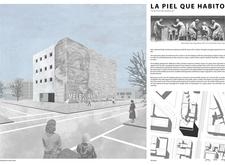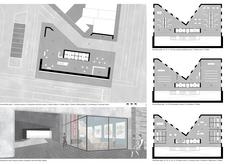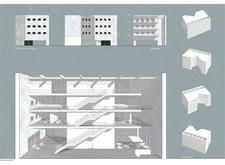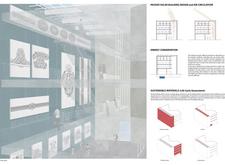5 key facts about this project
### Overview
The Melbourne Tattoo Academy is strategically located in Melbourne, Australia, with an intent to function as both an educational facility and a community hub. It reflects cultural narratives akin to those found in tattoo artistry, bridging artistic expression with practical utility. The design emphasizes interaction and engagement with its urban surroundings while celebrating the heritage of tattoo culture.
### Spatial Organization and Functionality
The academy is structured across three levels, incorporating dedicated spaces for teaching, art exhibitions, and community interaction. The first floor focuses on public engagement, featuring areas for coffee shops and community reception. Upper levels are allocated for specialized functions, including sterile rooms and private workshop areas designed for tattoo artistry. This thoughtful spatial organization supports a dynamic learning environment, facilitating both educational pursuits and community gatherings.
### Material Selection and Sustainability
Material choices reflect the academy’s commitment to both aesthetic appeal and sustainable practices. Local bluestone tiles provide durability and context, while large glass installations in the public gallery enhance natural illumination and showcase artwork. Plasterboard offers flexibility in internal layout, contributing to adaptable interior spaces. Additionally, aluminium is employed for its lightweight yet strong characteristics, reinforcing structural integrity. The integration of sustainability initiatives, such as solar panels and an underground water harvesting system, further positions the building as an environmentally responsible endeavor, reducing energy consumption and transportation impacts associated with materials.


