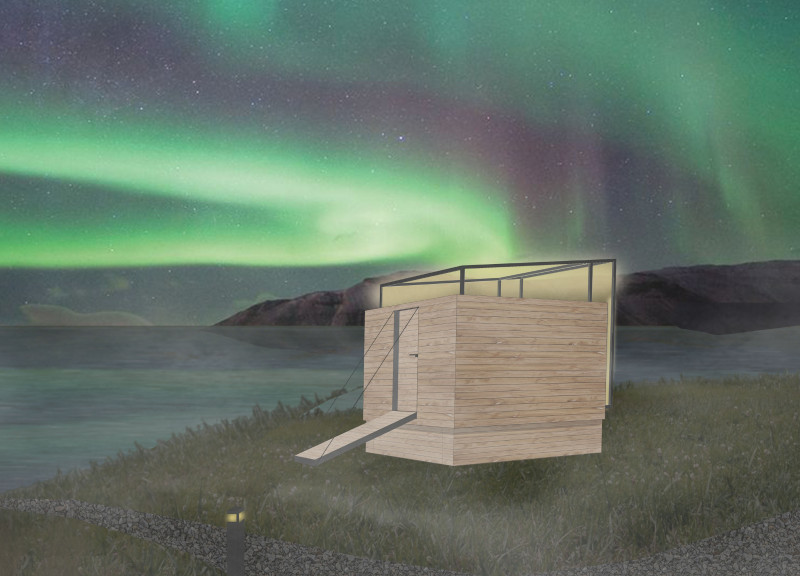5 key facts about this project
### Concept Overview
Located in a remote Icelandic landscape, the project titled "Aurora Box" emphasizes a harmonious integration of living spaces with the surrounding natural environment, designed to enhance the experience of observing the auroras. The intent is to provide tranquil accommodations that facilitate a strong connection between inhabitants and nature, while also allowing for flexible arrangements suited to various group sizes. The modular design features individual or combined units that foster community engagement in a setting characterized by its stunning vistas.
### Modular Configuration
The architectural approach utilizes small, cube-like structures known as "boxes," which can be configured to host different numbers of occupants, ranging from a solitary unit accommodating two adults to larger arrangements for groups of up to four individuals. This versatility cultivates a sense of intimacy and communal interaction, catering to families and friends. The layout strategically ensures that each unit maximizes views of the aurora while maintaining privacy, with pathways that facilitate movement between the various boxes and shared spaces without disrupting the natural surroundings.
### Material and Sustainability Strategies
Incorporating sustainable practices, the design prominently features natural materials such as wood for the walls, enhancing both aesthetic appeal and thermal efficiency. The expansive glazed roof not only optimizes natural light but also grants unobstructed views of the night sky, ideal for aurora observation. Sustainability is further emphasized through the integration of solar panels for energy needs, geothermal heating systems, and innovative water management solutions, allowing for self-sufficiency in this remote location. The inclusion of amenities like a sauna and restaurant also serves to enhance the overall user experience, turning these dwellings into a holistic retreat while remaining deeply connected to the ecological context.























































