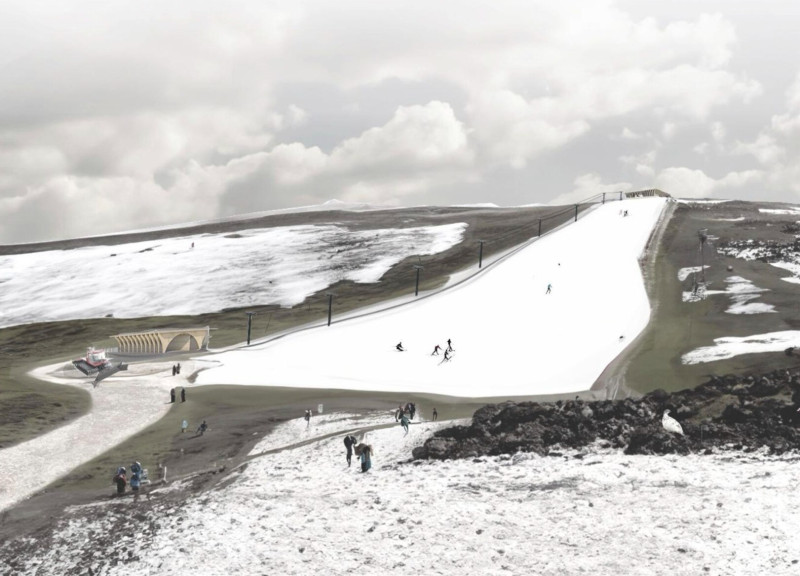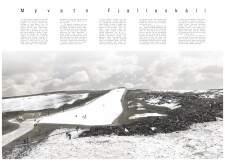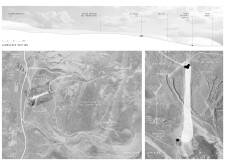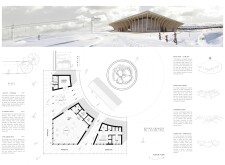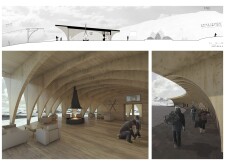5 key facts about this project
### Project Overview
Mývatn Fjallaskáli is designed as a ski lodge and snow groomer garage near Lake Mývatn in Iceland, a region known for its striking natural landscapes and winter sports activities. The design aims to provide a functional facility that is responsive to the environmental context, emphasizing sustainability while enhancing user engagement throughout the year.
### Architectural Elements and User Experience
The facility is organized into three distinct sections: the Central Space serves as a multifunctional lounge and equipment storage area, fostering community interaction among visitors; the Ski Lift and Storage section is equipped for ski maintenance and includes necessary amenities to accommodate winter conditions; and the Wellness Area offers relaxation features such as a sauna, aimed at enriching the skiing experience. The design prioritizes accessibility, creating a welcoming environment that supports diverse activities throughout the seasons.
### Material Selection and Sustainability
The project employs a strategic selection of materials that emphasize durability and aesthetic harmony with the natural surroundings. Cross-laminated timber (CLT) forms the primary structural framework, enhancing sustainability while reflecting Iceland's woodlands. Significant glass elements in the façade provide extensive views of the landscape, bridging indoor and outdoor environments. The incorporation of a green roof supports biodiversity and natural insulation, while natural stone accents connect the building to the geological features nearby. This material approach underscores the commitment to ecological responsibility and visual cohesion with the site.


