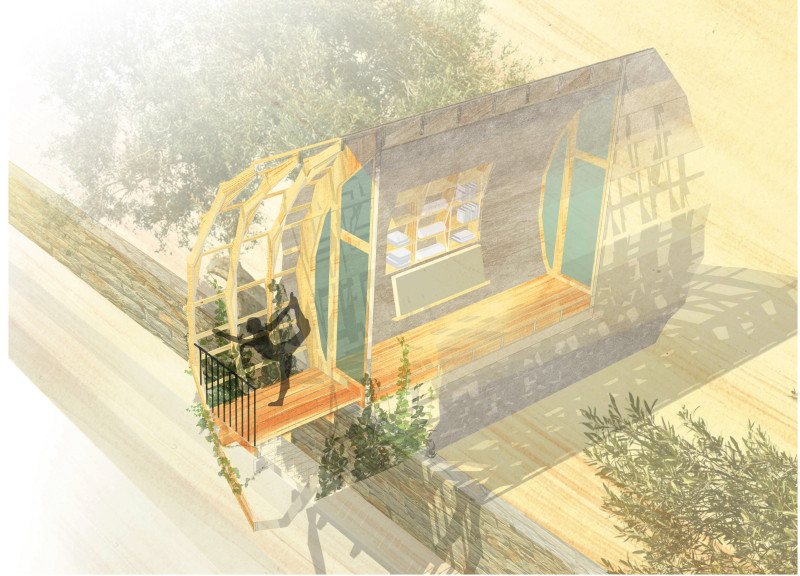5 key facts about this project
PineCone Cabin is an architectural project located in Vale de Moses, Portugal, designed primarily as a yoga retreat. This project embodies a thoughtful integration with its natural surroundings, prioritizing sustainability and a communal atmosphere. The architecture features a series of cabins configured to enhance the well-being of their users while maintaining a low environmental impact. Through a blend of modern design principles and local traditions, PineCone Cabin represents a functional space dedicated to wellness and community engagement.
Unique Design Approaches
The PineCone Cabin project employs a modular design strategy that emphasizes flexibility and adaptability. Each cabin is structurally sound, courtesy of locally sourced timber used for the framework, while their roofs are characterized by an arch design that enhances both spatial quality and structural integrity. This form also offers aesthetically pleasing lines that blend with the natural hillside. The interior of each cabin features adjustable elements that cater to various user needs, allowing spaces to transition seamlessly from meditation areas to yoga studios.
Sustainability is embedded in the project’s core, as the design incorporates a rainwater collection system and greywater treatment for irrigation, supporting the landscape surrounding the cabins. Additionally, the use of biodegradable insulation materials, such as hemp, contributes to the eco-friendliness of the construction. The inclusion of solar panels on each cabin allows for energy self-sufficiency, reflecting an innovative approach to building practices that align with contemporary environmental standards.
Architectural Integration with Landscape
The architectural strategy emphasizes its relationship with the surrounding topography in Vale de Moses. Each cabin's placement considers solar orientation to maximize natural light while respecting the contours of the land. Terraced planting around the cabins not only enhances the visual appeal but also fosters a sustainable environment that can produce food for the community. The design incorporates pathways that facilitate movement throughout the site, ensuring access to communal areas and natural features, thus further promoting a sense of connectivity and engagement.
The PineCone Cabin project serves as a model for architecture that harmonizes with its environment through innovative, sustainable design. For those interested in exploring the architectural plans, sections, and detailed designs of PineCone Cabin, further investigation into this project will provide deeper insights into its unique architectural ideas.






















































