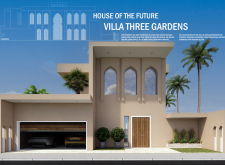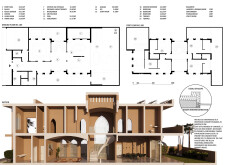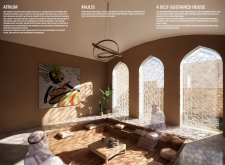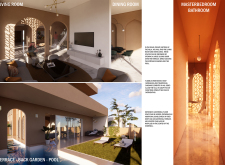5 key facts about this project
**Overview**
Villa Three Gardens is situated in a region characterized by abundant natural light, offering a contemporary residential solution that reflects both modern and traditional design principles. The intent is to create a functional living space that honors cultural heritage while accommodating modern lifestyles. The architectural composition integrates distinct areas within the villa, each with a specific purpose, fostering a cohesive design language that prioritizes usability and connection to the natural environment.
**Spatial Organization**
The layout of the villa is carefully crafted to encourage interaction among residents and guests, while also providing private retreats. The ground floor features an entry area that introduces a spacious atmosphere, a Majlis designed for hospitality that connects directly to the gardens, and open-plan dining and living spaces that expand onto an outdoor terrace and pool area. The kitchen and storage zones are efficiently designed to balance utility and aesthetics. On the first floor, the master suite serves as a personal retreat, complemented by additional bedrooms, each equipped with private bathrooms. Outdoor terraces provide versatile areas for relaxation and dining, ensuring a seamless connection with the surrounding greenery.
**Materiality and Sustainability**
The material selection for Villa Three Gardens prioritizes both sustainability and visual appeal. Reinforced concrete serves as the structural foundation, ensuring durability, while clay plaster offers a traditional aesthetic and regulates humidity levels. Expansive glass windows enhance natural light and afford views of the gardens, contributing to an airy ambiance. Timber accents in door and window frames introduce warmth, contrasting with the concrete's sturdiness. The incorporation of photovoltaic panels into the roofing system supports energy sustainability by utilizing solar power, while two underground water reservoirs ensure a consistent supply of both drinking and utility water, demonstrating the project’s commitment to environmental responsibility.





















































