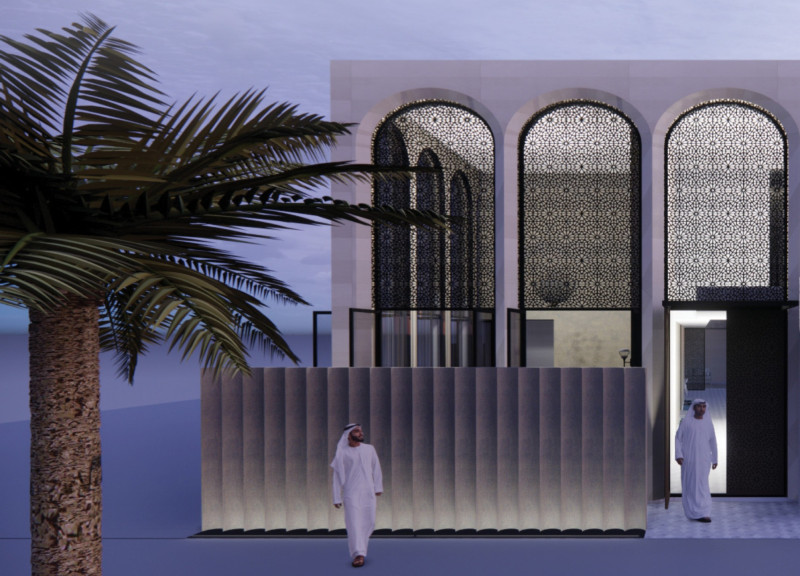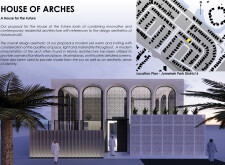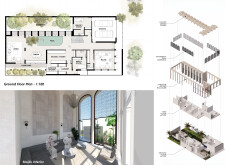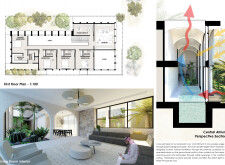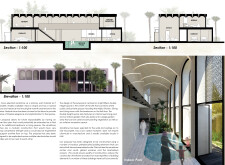5 key facts about this project
### Project Overview
Situated in Jumeirah Park, District 6, United Arab Emirates, the House of Arches is a modern residence that aims to integrate contemporary design with references to Islamic architectural traditions. The design focuses on creating a functional living space that fosters a sense of community while resonating with the local architectural heritage through traditional elements such as arches and mashrabiya.
### Spatial Strategy
The spatial configuration emphasizes a clear separation between public and private zones. Public areas, including the living room, dining space, and kitchen, are strategically located adjacent to a central atrium, enhancing natural light and ventilation. Private spaces, such as bedrooms, are isolated to ensure comfort and tranquility. Key features of the layout include a dedicated majlis for social gatherings and functional service areas positioned for convenient access without disrupting the overall aesthetic quality of the communal spaces.
### Materiality and Sustainability
Material selection is integral to the House of Arches, with a purposeful mix of local materials that ensure both aesthetic integrity and sustainability. Sandstone and limestone provide structural strength and thermal comfort, while large glass openings, complemented by intricate mashrabiya screens, allow for ample natural light and reduce heat gain. The use of concrete for structural elements juxtaposes modern construction techniques with traditional forms. Additionally, natural stone flooring adds texture and character to the interior. The strategic engagement with local climate through these material choices enhances the building’s ecological performance.


