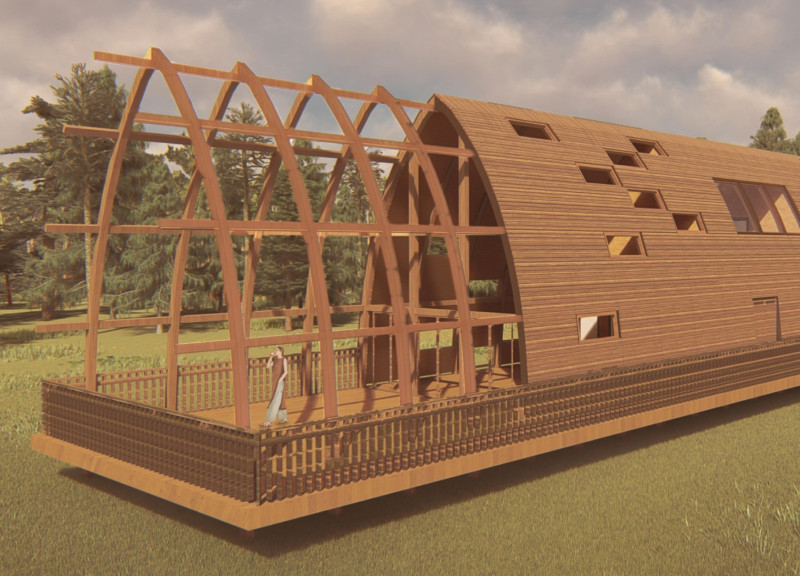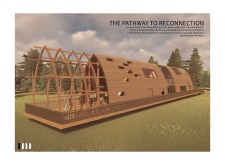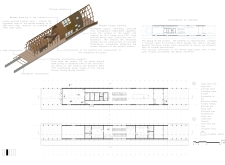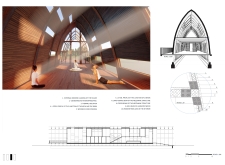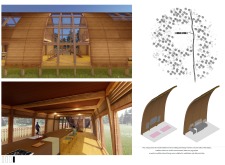5 key facts about this project
### Project Overview
Located near the Baltic shoreline, adjacent to the Oviši natural reserve and the Mazirbe boat cemetery, this architectural project seeks to create a purposeful connection between users and the surrounding environment. The design emphasizes a linear pathway, allowing visitors to engage with the landscape while promoting exploration and reflection. It serves as both a physical journey and a conceptual representation of renewal and ecological awareness.
### Spatial Strategy and User Experience
The structure features an elongated form that integrates with the natural contours of the site. A gently arched roof mirrors the organic shapes of waves and hills, enhancing the building's relationship with its context. The internal layout prioritizes ease of movement, leading visitors through various functional areas such as a yoga space, changing rooms, and communal kitchen facilities. Large windows maximize natural light and frame views of the landscape, effectively merging interior and exterior environments.
### Materiality and Sustainability
The building employs environmentally responsible materials, with laminated Norwegian spruce used for the exterior cladding due to its lower carbon footprint throughout its lifecycle. The interior features locally sourced thermal wood, which offers enhanced insulation properties. Steel components provide essential structural support while maintaining a lightweight appearance. The structure is elevated by 110 centimeters to offer views of the surrounding woods and safeguard against seasonal flooding, reflecting a commitment to sustainable design principles and resilience in the face of changing environmental conditions.


