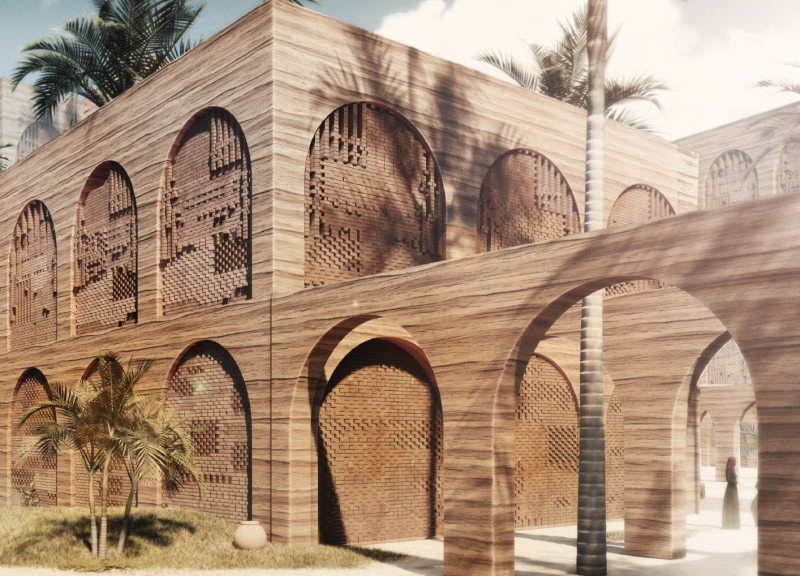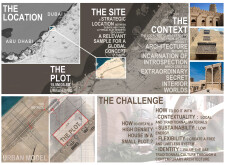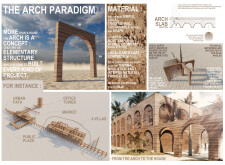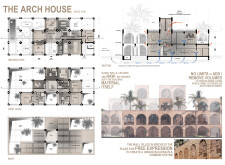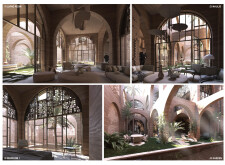5 key facts about this project
### Overview
The Arch House is situated between Dubai and Abu Dhabi, strategically located within the arid desert landscape of the United Arab Emirates. The design responds to the region's climatic and cultural characteristics, incorporating local architectural traditions while addressing contemporary housing challenges. The project occupies a compact plot of 15.5m by 35.5m, focusing on an efficient living space that harmonizes form, function, and environmental considerations.
### Spatial Strategy and Flexibility
Central to the design is the concept of the arch, which serves not only as a structural component but also as a framework for versatile living environments. The layout promotes both flexibility and modularity, allowing residents to adapt living spaces according to their needs. Common areas, including gardens and terraces, enhance community interaction and facilitate social engagement among residents. The inclusion of larger windows and strategic arch placements maximizes natural light and airflow, crucial for maintaining comfort in the hot climate while minimizing reliance on artificial cooling systems.
### Materiality and Environmental Performance
The choice of materials significantly influences the project's sustainability and aesthetic identity. Local earth cast concrete is employed for its thermal properties and energy efficiency, with on-site pouring reducing waste and transportation emissions. Brick, sourced locally, contributes to the building's structural strength and visual character. Wood elements are strategically integrated to foster warmth and a connection to the natural environment. The architectural approach highlights raw finishes, allowing materials to remain exposed and contribute to the building’s overall integrity. Additionally, features such as a Canadian well utilize stable underground temperatures for natural cooling, further underscoring the project's commitment to sustainability.


