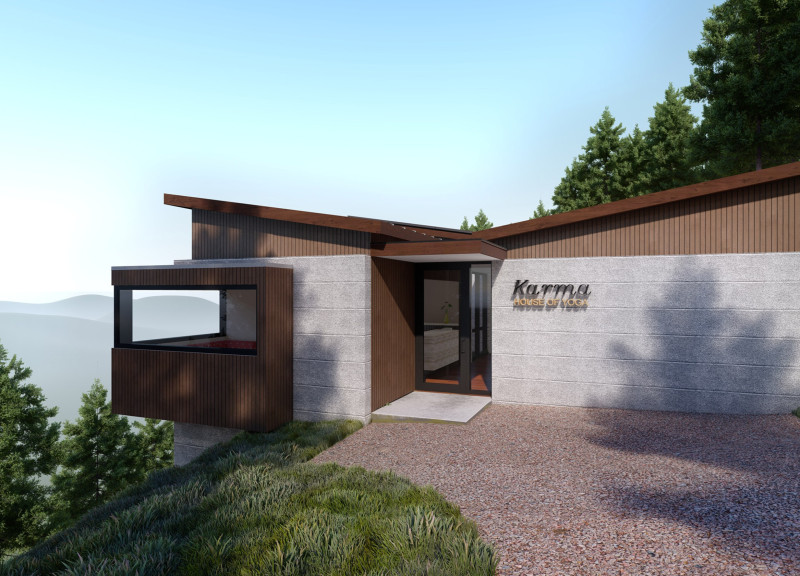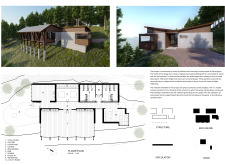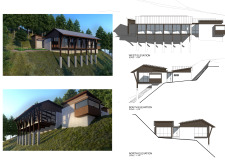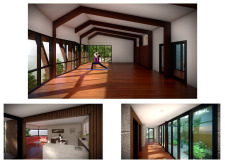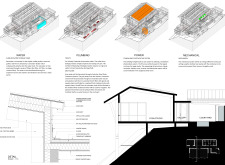5 key facts about this project
Karma - House of Voca is a thoughtful arrangement of pavilions, each serving a specific purpose, situated within a calm natural landscape. The design emphasizes a strong relationship with the environment, inviting occupants to engage closely with the space around them. By spacing out the pavilions to create voids that let in light and offer views of the outdoors, the design fosters an atmosphere of openness and tranquility.
SUSTAINABILITY AND SELF-SUFFICIENCY
The project integrates sustainable features that allow it to function with minimal outside input. Solar panels are positioned to capture sunlight and generate renewable energy. A rainwater harvesting system collects water from the roofs for reuse within the building. Taken together, these elements support a responsible approach to resource management.
CIRCULATION AND SPATIAL ARRANGEMENT
An open circulation spine connects the pavilions, making it easy for people to move from one space to another. This design enhances natural light and visual links between different areas, creating a sense of flow. The layout not only prioritizes movement but also contributes to the overall experience by encouraging interaction among spaces.
MATERIALITY AND AESTHETICS
The choice of materials is intentional, focusing on durability and integration with the natural surroundings. Precast concrete forms the main structure, providing strength and a simple, clean look. Wood is used for cladding the pavilions, adding warmth that harmonizes with the outdoor environment. Large glass windows and walls create visual connections between inside and outside, allowing natural light to fill the spaces.
The pavilions also incorporate eco-friendly incineration toilets that process waste by using high heat, eliminating the need for traditional septic systems. This practical innovation showcases the commitment to sustainability and efficient resource management throughout the design.


