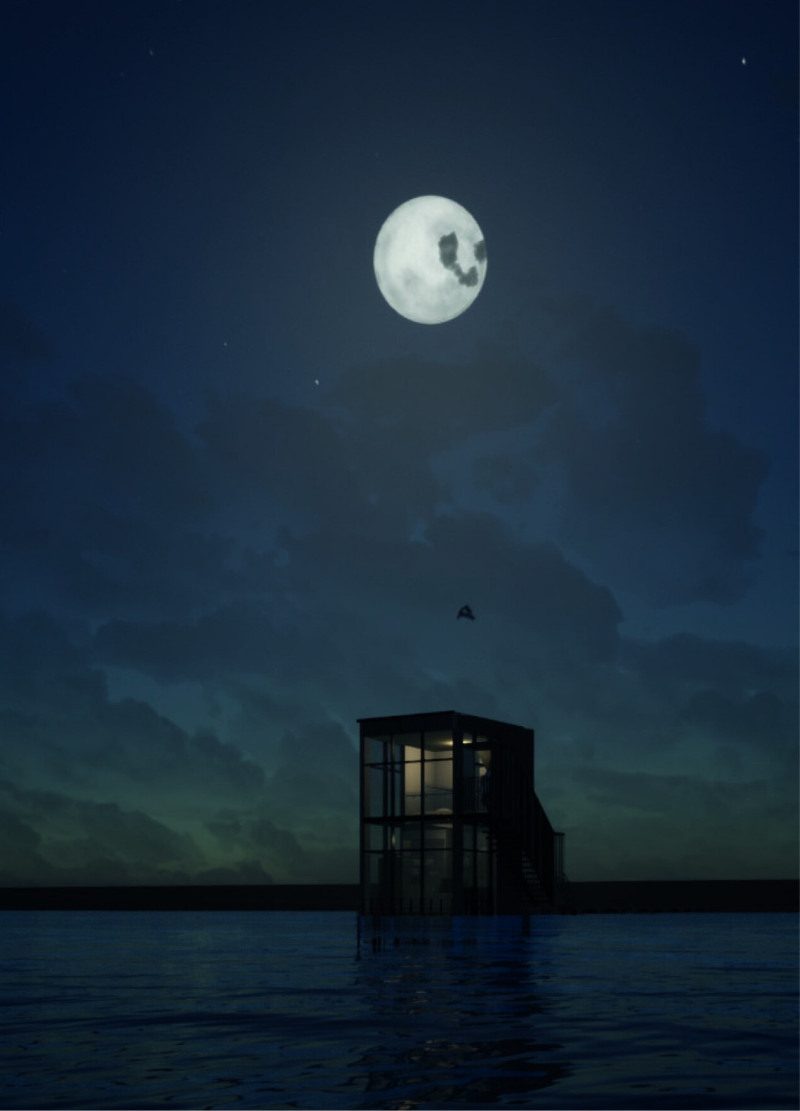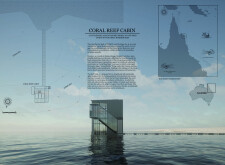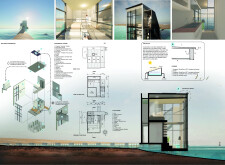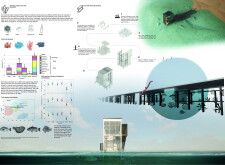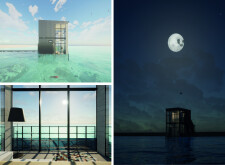5 key facts about this project
## Overview
The Coral Reef Cabin is located in the Great Barrier Reef, Queensland, Australia, a UNESCO World Heritage Site characterized by its rich marine biodiversity. The project aims to establish a sustainable living model that addresses the ecological challenges posed by climate change while supporting local communities dependent on tourism.
### Architectural Intent
The design integrates habitation with the marine ecosystem while emphasizing sustainability and resilience. Key objectives include the promotion of off-grid living through renewable energy sources, the enhancement of local biodiversity by fostering coral growth, and the engagement of local communities through eco-tourism initiatives.
### Unique Features
The cabin operates autonomously with a comprehensive off-grid system that includes solar panels for electricity generation and a rainwater collection system for water supply. The structure is designed to blend with its environment through the use of materials that mimic natural reef formations, thereby encouraging fish recruitment and coral propagation.
Large glass panels facilitate natural light and expansive ocean views, reinforcing the connection between occupants and their surroundings. Additionally, the selection of eco-friendly materials, including concrete blockwork for structural integrity, stainless steel for durability, and high-performance glass panels for insulation, contributes to the building's sustainability.
### Design Outcomes
The design effectively reduces the carbon footprint through its integration of renewable energy and sustainable materials. It boosts local economies by attracting tourism and generating employment opportunities for community members. By modeling eco-tourism, the project encourages sustainable practices among visitors and residents, facilitating collaborative efforts in marine conservation.
Illustrative highlights such as exploded axonometric diagrams visualize the cabin's spatial organization and functional zoning, while renderings showcase airy, light-filled interior spaces. The construction methods, characterized by low-tech, sustainable techniques, are further detailed in building process diagrams, underscoring the project's commitment to environmental responsibility.


