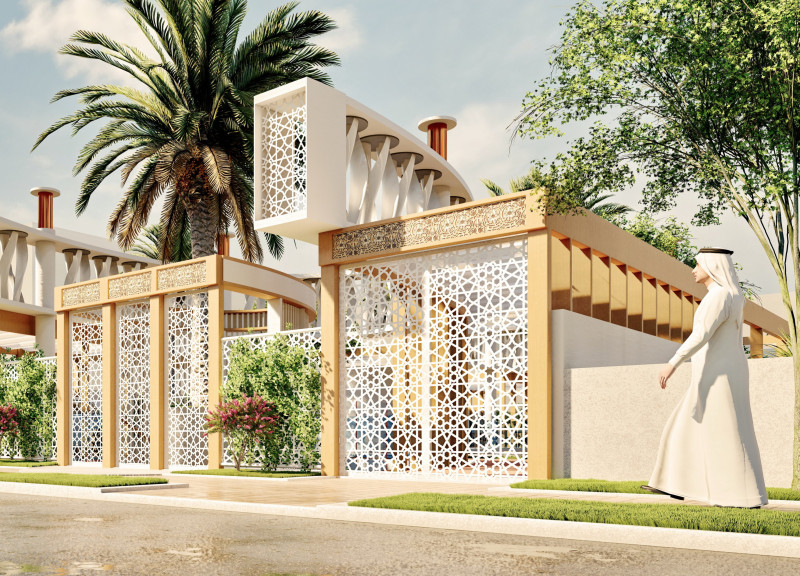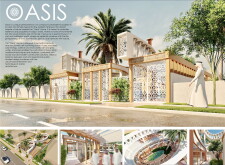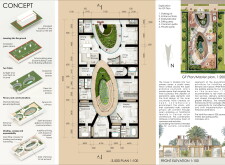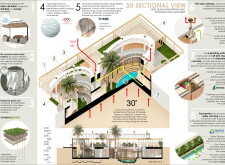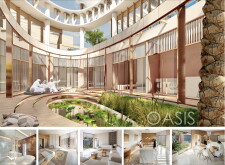5 key facts about this project
## Overview
The OASIS project is located in an arid region of the Arabian Peninsula and is designed to address both environmental challenges and cultural heritage. The intent behind the architecture is to create a compact sustainable ecosystem that promotes social interaction among residents while providing a connection to nature. Key design elements include strategic land utilization, enhanced natural light and ventilation, solar energy integration, and sophisticated water management.
## Spatial Strategy and User Experience
The architectural layout is organized into distinct public and private zones, facilitating a balance between communal and individual living experiences. Living spaces are oriented to open onto shared patios, encouraging family interactions while maintaining personal privacy in separate areas. This community-centric design is further reinforced by the incorporation of internal water features and gardens, which contribute to a tranquil atmosphere and enrich the living environment. The integration of two patios—one communal and one private—enhances airflow and natural light, ensuring comfort throughout the space.
## Materiality and Sustainability
The materials selected for the OASIS project reflect a commitment to sustainability and energy efficiency. Structural components made from renewable bamboo and wood provide warmth and aesthetic appeal, while solar cell fabrics are utilized for shading and energy generation. Thermal insulation is achieved through the use of clay and shoretcrete, allowing for effective temperature regulation within the building. Additionally, vegetation is strategically incorporated through green roofs and vertical gardens to support local biodiversity and create microclimates, enhancing both ecological function and visual appeal.


