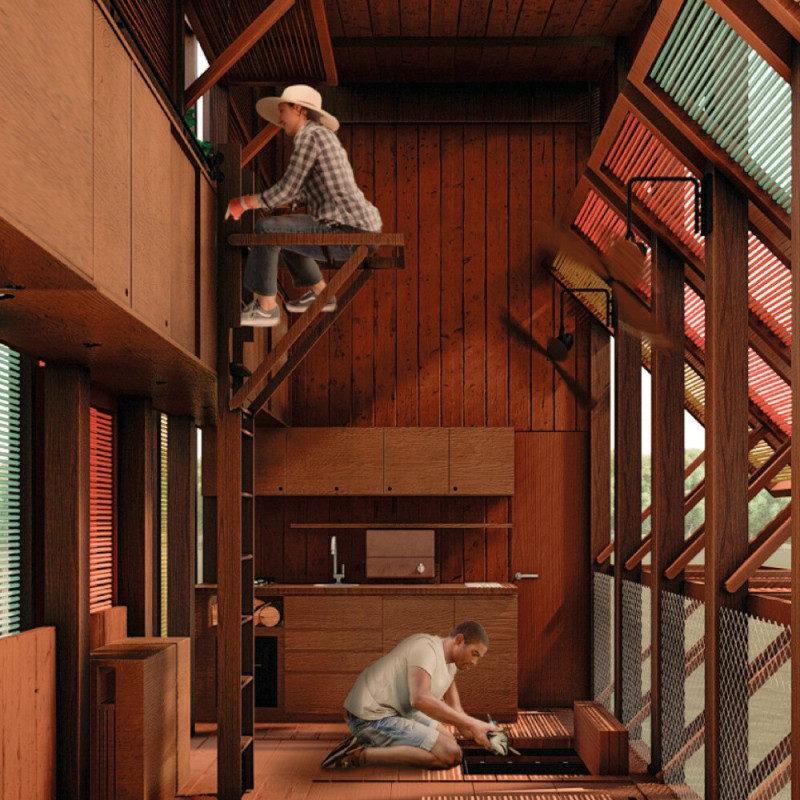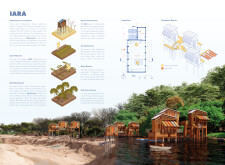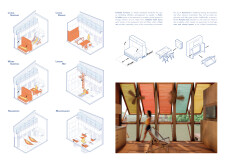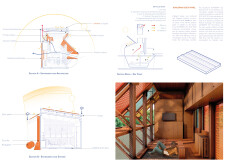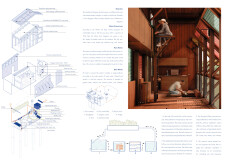5 key facts about this project
### Project Overview
Located in the Amazon region, the IARA project addresses the critical issues of deforestation, climate change, and unsustainable practices impacting local communities, particularly the riverine populations known as "ribeirinhos." Its primary goal is to create self-sufficient habitats that promote food production, soil regeneration, and ecological restoration while supporting cultural resilience. The design integrates sustainable practices with local lifestyles, aiming to empower communities through thoughtful architectural solutions.
### Material Strategy and Sustainability
The material choices in IARA reflect a commitment to sustainability and functionality. Key components include Kingspan roof panels for thermal insulation, translucent polycarbonate for natural light diffusion, and a wood facade that balances aesthetic appeal with ecological harmony. An aquaponics system, combining fish farming and plant cultivation, contributes to local food security, while a biodigester processes waste to generate energy and organic fertilizers. These elements collectively foster a resilient environment that prioritizes ecological balance and resource efficiency.
### Design and User Experience
The architectural layout is designed to optimize both functionality and livability. Residential modules are elevated on stilts to minimize ecological disruption and adapt to potential flooding, promoting a modular and interconnected community structure. Individual living spaces feature adaptable, foldable furniture to accommodate various activities, enhancing user flexibility. A central communal boat dock and external circulation pathways facilitate interaction among residents, reinforcing community ties. Common eco-friendly solutions, such as rainwater harvesting and composting toilets, further ensure sustainable living by efficiently managing resources and reducing environmental impact.


