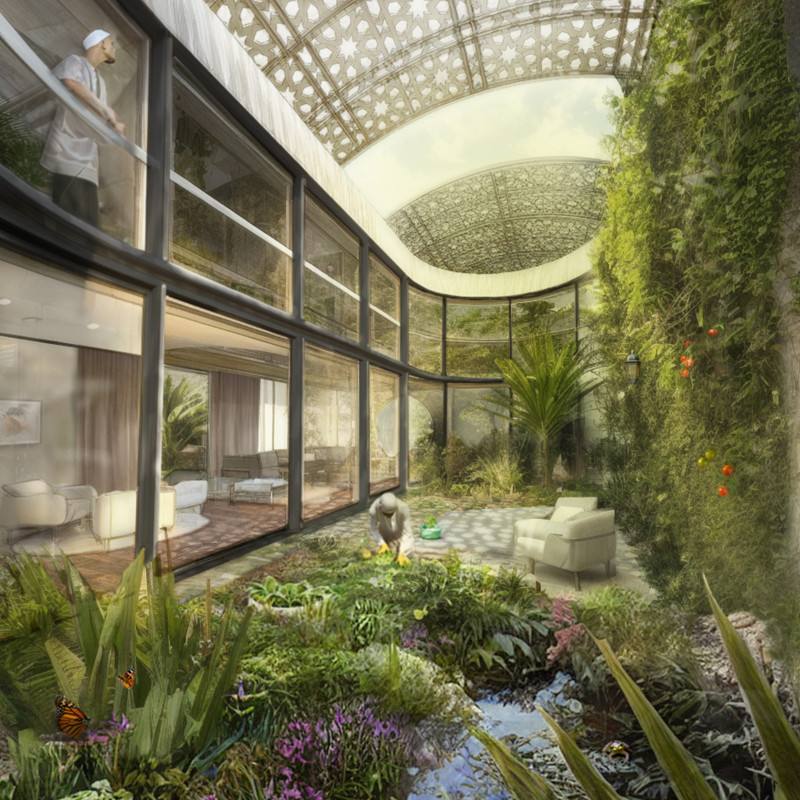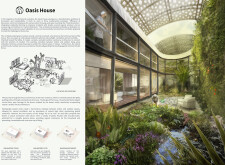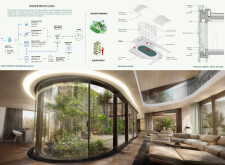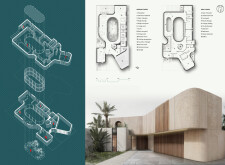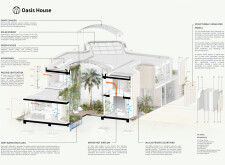5 key facts about this project
# Architectural Analysis Report: Oasis House
This report provides an analysis of Oasis House, located in an urban context that prioritizes sustainability and innovative design principles. The project focuses on efficiency, environmental consciousness, and community-oriented living, aiming to redefine modern residential architecture through a thoughtful integration of nature and structural elements.
## Spatial Configuration
A central courtyard forms the heart of Oasis House, facilitating natural light, ventilation, and climate control. The strategic orientation toward the Qibla not only underscores a spiritual connection to the environment but also ensures cultural relevance. The design features flowing lines that enhance the interconnectivity between indoor and outdoor spaces, creating a cohesive living experience.
## Materiality and Systems Integration
The construction employs a combination of materials that promote environmental sustainability and functional design. Structural Insulated Panels (SIPs) improve thermal performance, while adobe plaster offers durability and cooling effects. A glass facade provides expansive views and a connection to the surrounding landscape. The incorporation of hydro panelling supports sustainable plant watering practices.
In terms of water management, the recycling system is comprehensive, treating grey and black water for various uses, including landscape irrigation and aquaponics. This system promotes a zero-water-waste approach, enhancing the overall sustainability of the residence. Shared communal spaces are integrated into the design to foster social interactions and strengthen community ties, aligning the physical environment with social sustainability goals.


