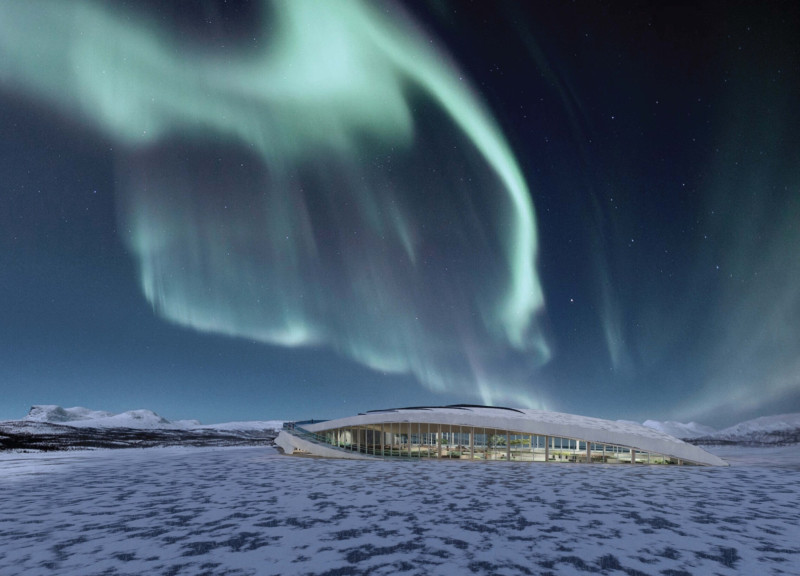5 key facts about this project
Bifröst is an architectural design located in Iceland, combining a greenhouse and restaurant near the Mývatn thermal baths and Hverfjall volcano. The design reflects a close relationship with the surrounding landscape. It adapts to the site’s contours, presenting an organic form that complements the natural environment. This approach emphasizes not only aesthetic qualities but also sustainable practices in its overall function.
Integration with Landscape
The structure features a roof that rises from the ground to the south and incorporates a bridge, which provides partial access from the west side of the site. This design enhances the connection with the local topography. It encourages movement between indoor and outdoor spaces while maintaining a fluid architectural style throughout.
Sustainable Systems
A central river divides the catering area and the greenhouse, playing a crucial role in the building's aquaponic system. The river supports fish whose waste acts as nutrients for the plants, promoting a self-sustaining cycle. Inspired by terraced farming techniques seen in regions like China, the greenhouse emphasizes ecological responsibility and resource efficiency.
Vertical Connectivity
Access is provided by both an elevator and an exposed staircase, allowing easy movement through the building’s levels. The basement serves essential operational needs, including a staff warehouse and a geothermal power plant. This setup supports the greenhouse and restaurant, reinforcing the project’s commitment to sustainability while integrating essential functions into the design.
Lighting and Materiality
Interior spaces utilize suspended LED fixtures, creating various light dynamics that add depth and character. The material selection includes marble slabs for flooring and concrete for structural elements, ensuring durability and enhancing the visual appeal. Rigid insulation and waterproofing membranes protect against local climate conditions, while aluminum panels and trims contribute to a modern exterior finish.
The greenhouse's design features a large aquarium as a wall, further enhancing the indoor environment with natural elements. The arrangement of spaces is thoughtful, supporting both functionality and an engaging user experience.





















































