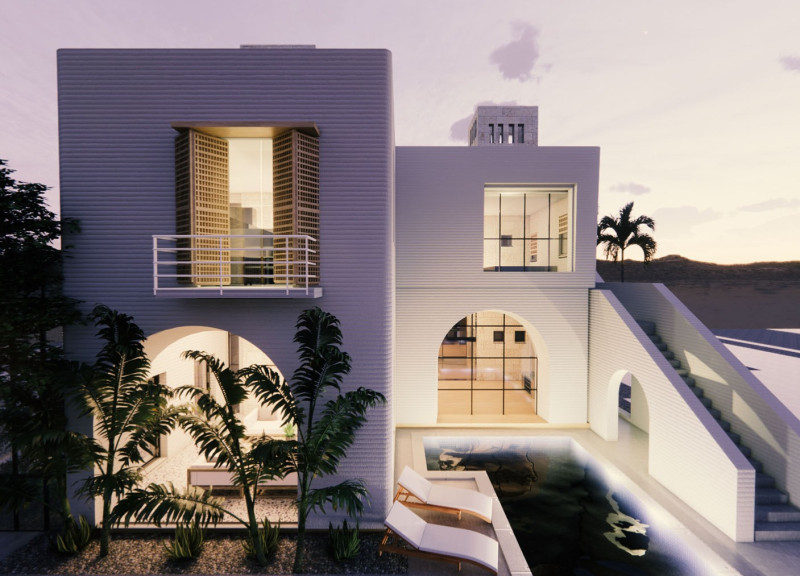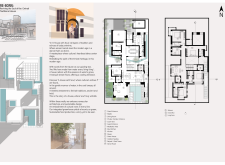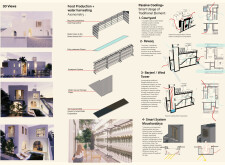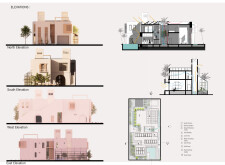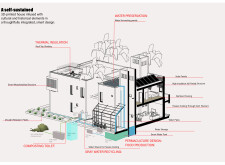5 key facts about this project
### Project Overview
Located in the United Arab Emirates, the design integrates traditional Emirati architectural principles with contemporary sustainable practices. The intent is to preserve cultural heritage while addressing modern living needs, resulting in a dwelling that honors historical narratives and promotes self-sustaining lifestyles.
### Spatial Configuration and Cultural Resonance
The design emphasizes a community-oriented layout, comprising dedicated areas for living, dining, meditation, and food production. This organization promotes interaction while accommodating contemporary requirements. Key components include a reimagined Barjeel, or wind tower, which facilitates natural ventilation and cooling, as well as a strategically placed greenhouse that supports culinary needs and enhances biodiversity. Traditional elements are preserved through spatial configurations that echo historical architecture while addressing functional living.
### Material and Sustainability Strategies
A diverse selection of materials underpins the design, blending traditional and innovative solutions. Recycled polyethylene mesh is employed for fog catchers, capturing moisture, while polycarbonate sheets ensure natural light and temperature regulation. Sustainable bamboo flooring adds aesthetic value, complemented by an integrated aquaponic system for food production. Various passive cooling strategies, such as courtyard features and shaded Rewaq structures, reduce thermal discomfort in the arid climate. Moreover, the design incorporates water conservation techniques, including composting toilets and gray water recycling systems, to minimize environmental impact while fostering a connection to the local ecosystem.


