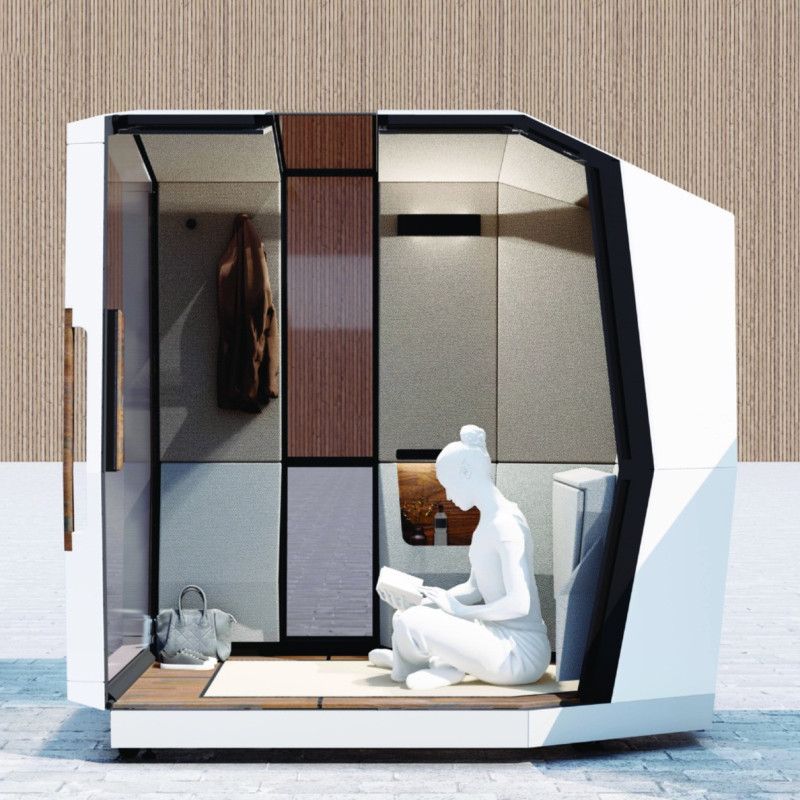5 key facts about this project
Tokyo Cabin is designed to create focused spaces for private meditation and personal reflection in busy urban settings. The structure offers a place for individuals to find mental balance and reconnection amidst the hustle of city life. Its design centers on functionality and simplicity, catering to those seeking quieter environments for deep thought and private conversations.
Design Intent
The space includes a flexible seating arrangement with a retractable lounge seat that can be used both on the floor and in a seated position. This feature enhances comfort and adaptability, allowing for various forms of meditation and relaxation. An app-managed access system adds convenience and ensures user privacy.
Spatial Organization
Interior organization is a key feature of Tokyo Cabin. The layout is designed to differentiate between clean and soiled uses, promoting hygiene and user comfort. Effective lighting design incorporates both atmospheric and task lighting, making the space inviting and functional, even at night.
Urban Integration
Tokyo Cabin is intended for placement in diverse urban spaces, including arcades, plazas, and community areas. This allows it to blend well with both natural and busy environments. Fully air-conditioned, the Cabin is accessible to a broad range of users, supporting mental wellness through the provision of meditation facilities.
Sustainability in Design
While specific materials are not detailed in the presentations, the design reflects a commitment to sustainability. The ease of assembly and attention to environmental practices highlight a focus on reducing ecological impact.
Tokyo Cabin’s layout and features create a serene refuge in the heart of the city, promoting individual contemplation without sacrificing accessibility.


















































