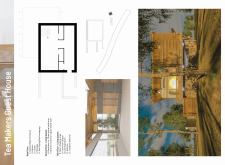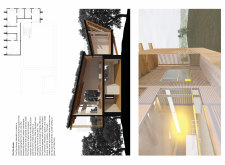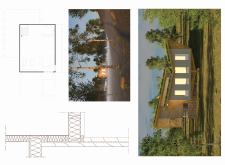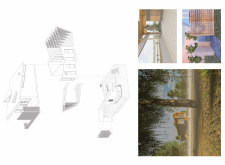5 key facts about this project
The Tea Makers Guest House is located in a lush forested area of Latvia. It serves a dual purpose as both a retreat for visitors and a center for learning about tea culture. The design focuses on sustainability and functionality, integrating with the natural surroundings while offering a unique architectural presence that reflects local traditions.
Architectural Layout
The guest house is arranged over three levels, each thoughtfully designed for its specific functions. The main floor consists of essential service areas, including a covered entrance, an atrium, closet space, storage, and facilities for tea drying and packaging. This layout supports efficient movement and interaction, allowing smooth transitions for both tea production and guest activities.
Living Spaces
On the second floor, the design accommodates living spaces that blend privacy with community. A private bedroom includes an en-suite bathroom, while a shared common area caters to group activities and gatherings. This setup promotes social interaction among guests while also providing spaces for personal relaxation, meeting the needs of both individual visitors and groups.
Functional Areas
The third floor focuses on educational and communal spaces that emphasize the art of tea making. It features an area dedicated to tea preparation, additional common areas, a dining room, kitchen, and an outdoor balcony. The balcony provides an inviting connection to the outside, encouraging guests to engage with the natural landscape and enjoy moments of tranquility.
Design Aesthetic
The design employs angular wooden forms that echo the shapes of the Camellia sinensis plant. This choice of materials aligns with the goals of sustainability, creating a connection to the environment. The overall design balances functionality and visual appeal. It offers spaces that encourage interaction and enrich the experience of visitors interested in learning about tea culture.





















































