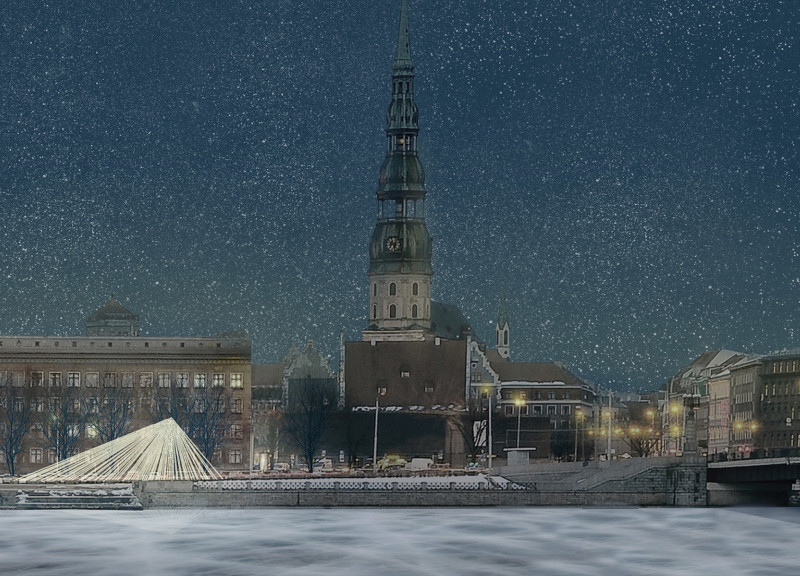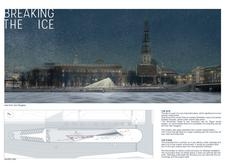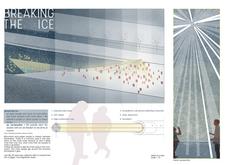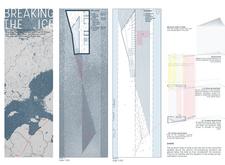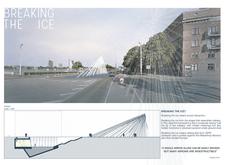5 key facts about this project
### Project Overview
"Breaking the Ice" is an architectural design located along the Daugava River in Riga, Latvia. The project aims to enhance social interaction and community engagement, addressing the historical and cultural context of the area, which is characterized by prominent landmarks such as St. Peter’s Church and various public transit facilities. The design strategically responds to its surroundings to forge a connection between the river and the urban fabric, ultimately facilitating public interaction and unifying disparate elements within the city.
### Design Intent and Spatial Strategy
The core concept of "Breaking the Ice" seeks to dismantle both physical and social barriers, encouraging a dialogue between the environment and its users. The structure’s angular form, reminiscent of breaking ice, serves as a metaphor for resilience and renewal. Designed to be minimally intrusive, it maintains the spatial continuity of the riverbank while guiding visitors towards the water’s edge. The structure's orientation incorporates slanted surfaces and apertures that allow for varying light conditions, promoting exploration and curiosity while emphasizing the dynamic interplay of solid and liquid forms.
### Material Selection and Sustainability
A thoughtfully curated palette of materials underpins the design's conceptual framework. Structural glass is employed for transparency and light penetration, while polycarbonate sheets provide diffuse lighting, contributing to a tranquil atmosphere. Steel tension cables enhance structural support and visual lightness, while reinforced concrete ensures durability. Additionally, warm wood elements are integrated into the interior design to counterbalance the harsher materials. This combination not only supports innovative construction techniques but also aligns with sustainable practices, reinforcing the project’s commitment to environmental responsibility while maintaining architectural cohesiveness.


