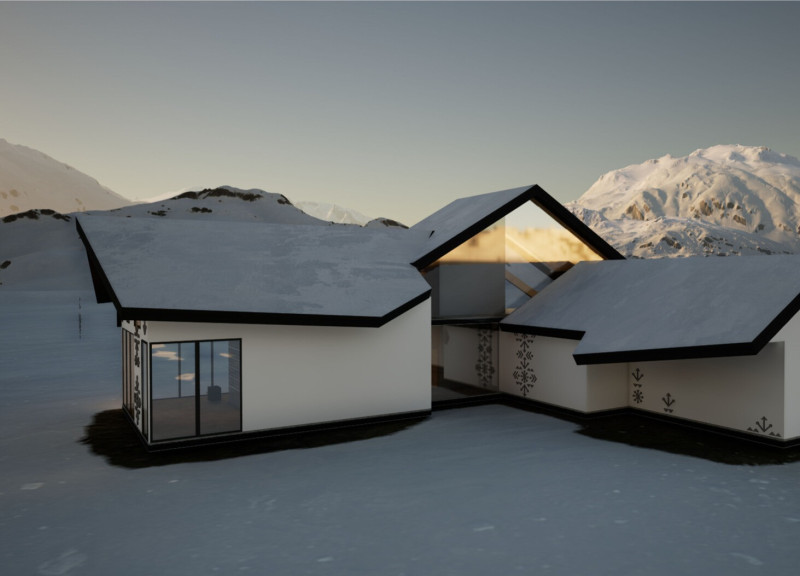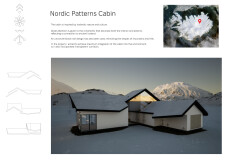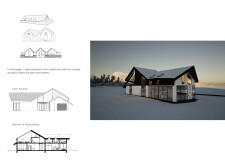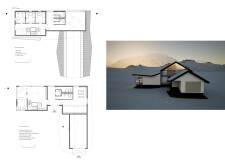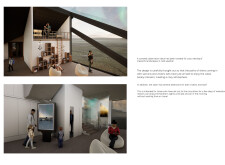5 key facts about this project
### Overview
Located in Iceland, the Nordic Patterns Cabin is designed as a retreat that facilitates a connection to the surrounding landscape while ensuring comfort for its visitors. The design combines elements of traditional Icelandic architecture with contemporary practices, reflecting a character that complements the natural environment. This project emphasizes a dialogue between built and natural forms, drawing on the rich cultural heritage of Iceland.
### Spatial Strategy and Layout
The layout optimizes both communal and private spaces to enhance user experience. The ground floor encompasses shared areas, including a living room, dining area, kitchen, and changing rooms accommodating winter sports enthusiasts. The second floor hosts additional bedrooms designed for guests and staff, featuring cozy elements such as corner seating and built-in shelves. Thoughtful spatial flow is achieved through the use of corridors that connect different areas while maintaining the integrity of communal spaces, ensuring privacy for those seeking tranquility.
### Materiality and Design Features
A careful selection of durable materials reflects the local landscape while promoting integration with the environment. Timber is prominently used for structural elements and finishes, imparting warmth, while large glass panels facilitate natural light and panoramic views. Concrete serves as a stable foundation, and metal enhances the modern aesthetic of the roof and detailing.
The cabin's roof features an unconventional multi-angled design that echoes the contours of nearby mountains, optimizing both aesthetics and functionality by facilitating snow shedding. Decorative motifs on the facade, inspired by traditional Icelandic patterns, create a visual connection to the region's culture while maintaining a contemporary appeal. Additionally, a covered observation deck provides sheltered views of the dramatic landscape, enhancing the overall experience for visitors, regardless of weather conditions.


