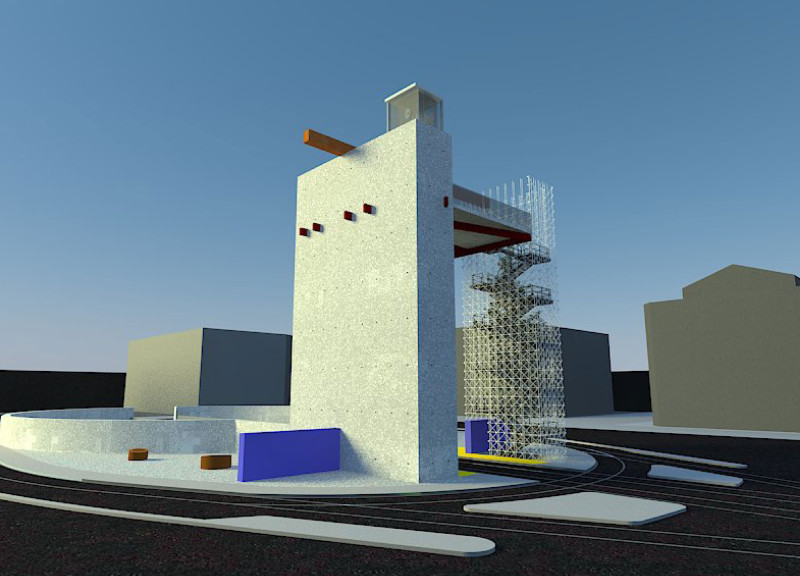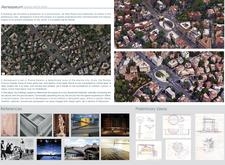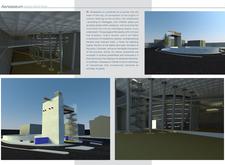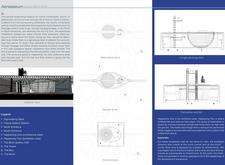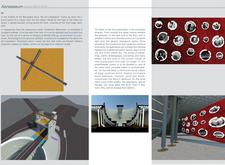5 key facts about this project
## Overview
Aeneaseum, located in Piazza Galeno, serves as a tribute to Rome's literary heritage, particularly the tradition of poetry. The design integrates the concept of the *omphalos*, representing a focal point that connects cultural history with contemporary urban life. This space is intended to function as both a poetic venue and a cultural hub, offering a unique environment for citizens and visitors alike.
## Spatial Dynamics
The interior design of Aeneaseum is characterized by its journey-like experience, transitioning from the external urban chaos to a calm, introspective atmosphere. The layout embodies a narrative inspired by Virgil's *Aeneid*, with a focus on themes of fate, identity, and spatial awareness. Architectural features encourage exploration and interaction, with distinct zones such as an amphitheater-like area for poetry recitation, communal gathering spaces, and pathways that guide visitors through various experiences within the structure.
## Material Selections
The architectural strategy synthesizes rationalist principles with classical elements, utilizing a variety of materials to enhance both functionality and aesthetic appeal. Concrete serves as the primary structural component, providing durability, while glass modules maximize natural light and visibility, creating a connection between the interior and exterior. Steel is employed for reinforcement and detailing, and wood introduces warmth and organic textures to the environment.
Noteworthy elements include a vertical tower that symbolizes aspiration, a central gathering "Box" that fosters creativity, and an amphitheater-style "Bowl" that underscores the building's poetic mission. The inclusion of dynamic art installations and hanging pathways further enriches the visitor experience, allowing for a layered interaction with the space and its literary inspirations.


