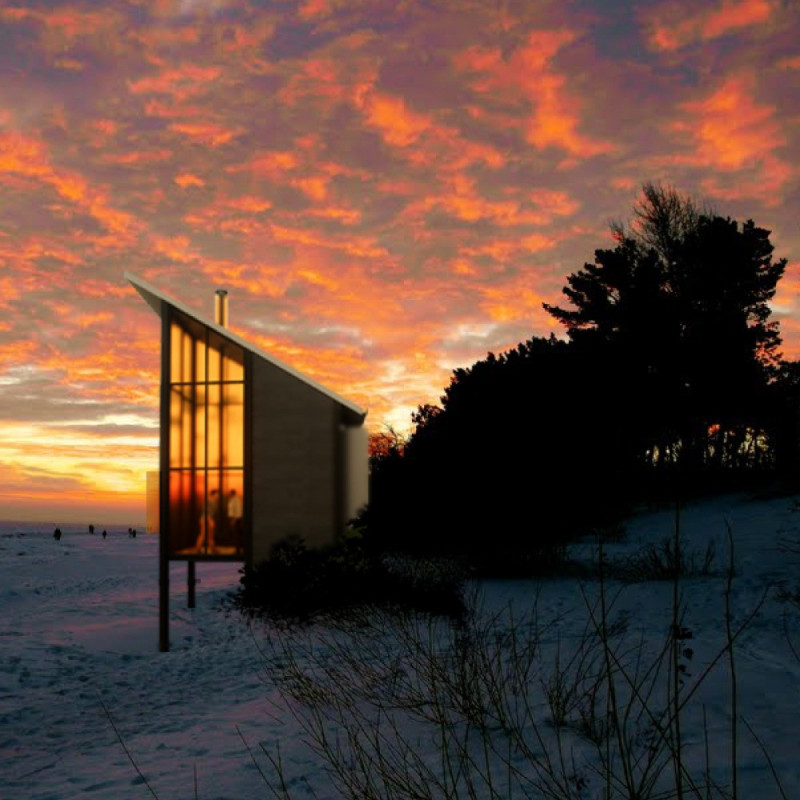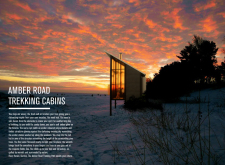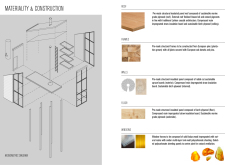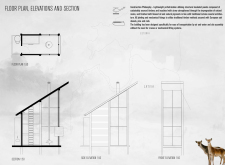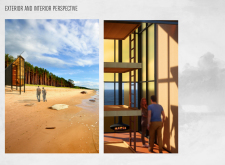5 key facts about this project
### Overview
Located along the Baltic Sea coastline, the Amber Road Trekking Cabins are designed to provide a retreat for outdoor enthusiasts. This project integrates traditional architectural aesthetics with modern design principles while prioritizing sustainability. The design establishes a strong relationship between the built environment and its natural surroundings, facilitating relaxation and rejuvenation for its users.
### Material Selection and Sustainability
The architectural approach emphasizes the use of sustainable materials that enhance both aesthetic and functional performance. The roof is made from marine-grade plywood finished with linseed oil and natural pigments, reflecting the region's architectural heritage, while incorporating compressed resin-impregnated straw insulation for thermal efficiency. Structural frames utilize European pine sourced from plantation-grown forests, connected through European oak dowels, demonstrating a commitment to minimal environmental impact.
Wall assemblies feature radial cut sustainable spruce boards layered with insulation and finished with birch plywood, contributing to energy efficiency and visual warmth. The flooring integrates larch plywood with similar insulating qualities, maintaining a natural aesthetic. Innovative window frames constructed from solid balsa wood are treated with natural resins and include polycarbonate sheeting for improved ventilation. Each chosen material serves to create a cohesive design philosophy focused on aesthetics and sustainability.
### Spatial Organization and User Interaction
Attention to spatial organization facilitates a functional and inviting environment. The interior layout promotes interaction, featuring open areas that encourage social engagement alongside spaces designed for solitude. Large windows frame views of the Baltic Sea, allowing for ample natural light and fostering a strong connection to the surrounding landscape. This design strategy supports both communal and individual experiences, enhancing the sense of mindfulness and tranquility.
The use of lightweight prefabricated construction methods allows for efficient assembly and transportation while minimizing the construction's environmental footprint. The cabins are conceived not only as shelters but also as self-sufficient units, reflecting a resilient approach to architecture in a remote setting.


