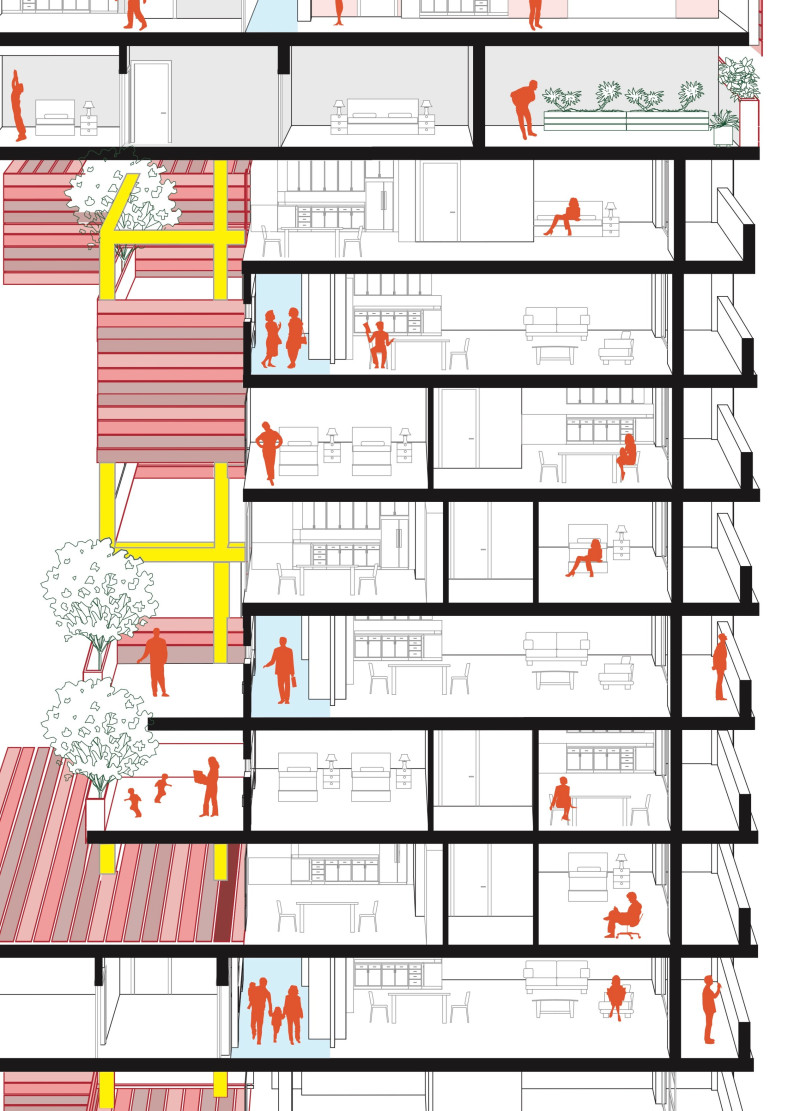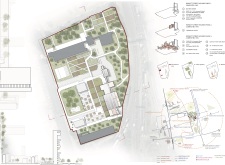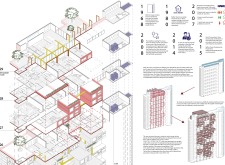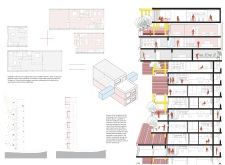5 key facts about this project
The Rowlett Street Housing developments in the Limehouse and Canary Wharf area involve a significant renovation effort focusing on Balfron Tower. The project aims to blend residential and communal spaces while honoring the site’s historical character. The design emphasizes the creation of a mixed-use environment that accommodates both homeowners and social renters, fostering a diverse community.
Housing Developments
Three phases make up the housing developments, with the first phase completed in 1967. Balfron Tower serves as the central feature of this phase, showcasing the unique architectural style of its time. The second phase, completed in 1970, includes Carradale House, which adds to the area’s housing variety. The third phase, finished in 1976, introduces additional club facilities and shops along St. Leonard's Road, further supporting a blend of living and working spaces.
Design Materials
A lighter steel frame is used in the renovation to support the existing reinforced concrete structure. This choice allows for the addition of new housing units while keeping the original brutalist aesthetic intact. Integrating new materials is done carefully to ensure stability and visual harmony across the design.
Acoustic and Visual Considerations
To combat noise pollution from the nearby Blackwalls Tunnel Approach, the design includes terraced elements and thoughtful orientation of spaces. This strategy helps reduce outside noise and offers residents pleasant views of the river and city. The arrangement of living areas in relation to these elements shows a thoughtful balance between comfort inside and connection outside.
Cultural Integration
The renovation also promotes community involvement through cultural programs and activities planned during the transition period. These efforts reflect a desire to strengthen the bonds between residents and their environment. The addition of communal gardens provides a space for relaxation and social interaction, emphasizing the intent to develop a community-focused living experience.
The planned aluminum panel additions will reflect sunlight while improving sound insulation. These details enhance living standards and align with the project’s commitment to maintaining its historical value.























































