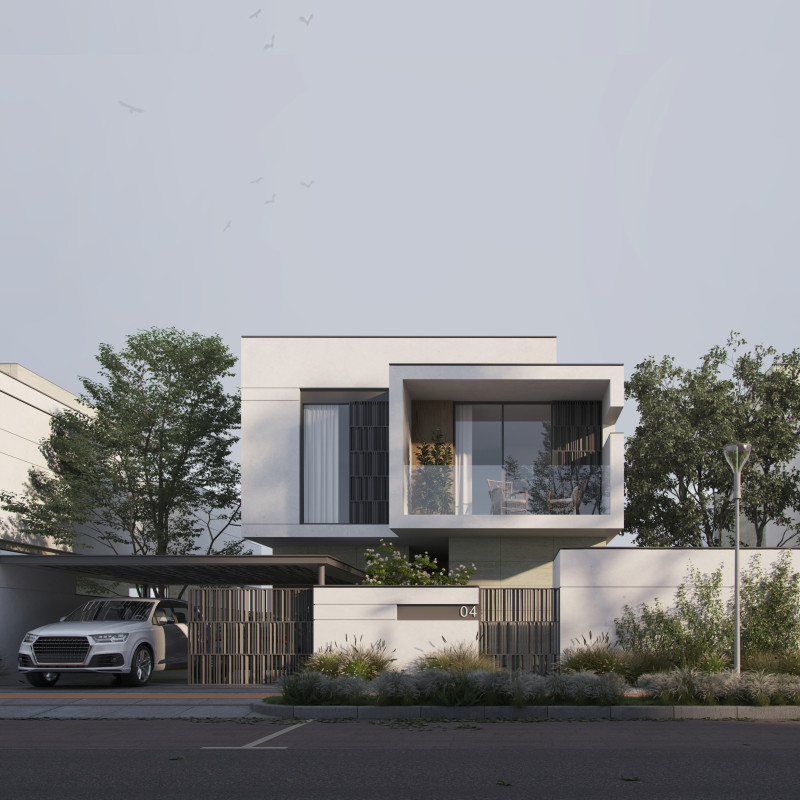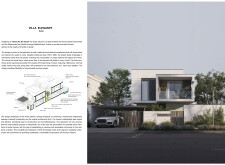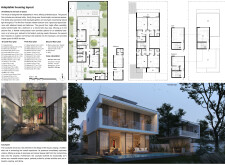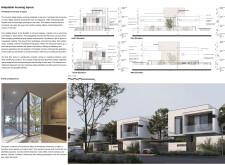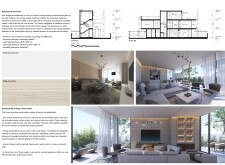5 key facts about this project
### Project Overview
Villa Elegante is situated in Dubai and is part of the Dubai Government's initiative to provide innovative housing solutions for Emirati citizens, conceptualized under the Mohammed bin Rashid Housing Establishment. The design aims to create a sustainable living environment that reflects Dubai's cultural and environmental context, prioritizing flexibility, aesthetic appeal, and adaptability to meet the evolving needs of its residents.
### Layout and Spatial Configuration
The villa is structured across three floors with a focus on maximizing both functionality and visual continuity. Key features include multi-purpose spaces on the first level that can adapt to various uses, such as additional bedrooms or play areas, enhancing family interactions. The integration of two backyard gardens connects indoor living areas with outdoor spaces, while a central courtyard serves as a multi-functional hub, providing relaxation areas and visual connections to nature for visitors and residents alike. Each floor is designed with balconies and terraces that facilitate outdoor engagement and further establish ties to the external environment.
### Materiality and Energy Efficiency
Material selection emphasizes practicality and local climate compatibility. Key components include aluminum channel frames for durability, aluminum geometric mashrabiya for privacy and light control, beige travertine for visual harmony with the surroundings, and white textured paint for contrast. This material strategy not only enhances the visual cohesion of the design but is also grounded in sustainability, favoring local and environmentally friendly resources. The project incorporates energy-efficient systems, such as low-flow sanitary fixtures and a strategic building orientation to optimize natural light and ventilation, thereby minimizing reliance on artificial heating and cooling systems. These design decisions reflect a commitment to sustainability and the comfort of residents.


