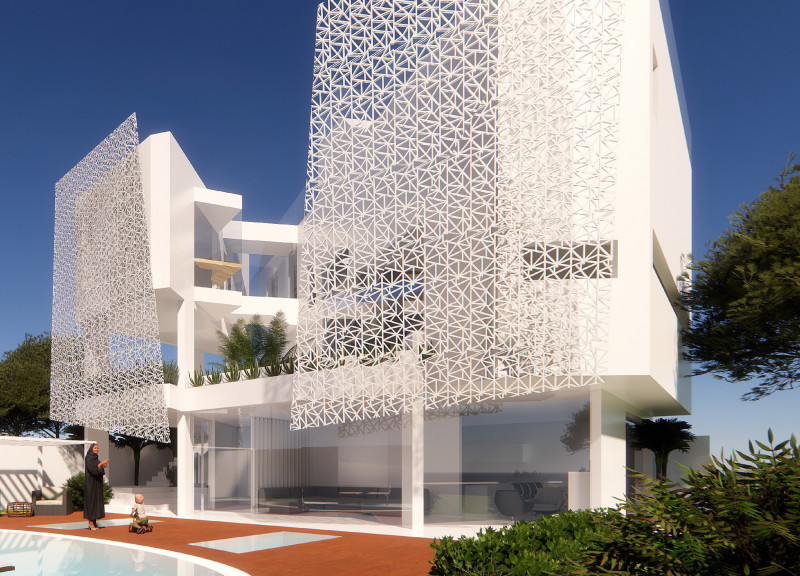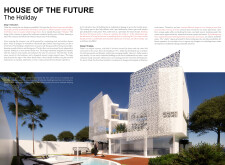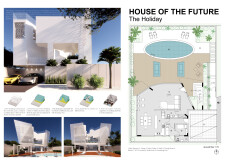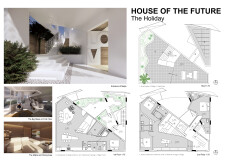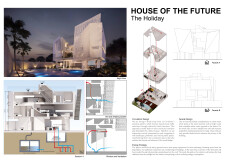5 key facts about this project
## Overview
Located in Dubai, the House of the Future: The Holiday presents a residential design that integrates sustainable practices with contemporary living. The project aims to enhance the living experience by fostering connections between inhabitants and their environment while ensuring comfort and privacy. By evoking the tranquility of resort-like spaces within a residential framework, the design seeks to counterbalance the fast-paced urban lifestyle.
## Spatial Configuration
The architectural layout is strategically organized into three distinct zones: public, semi-public, and private. This arrangement facilitates social interaction while maintaining individual privacy. Key features include recreational areas on the ground level adjacent to a swimming pool, creating an inviting atmosphere for families. The entrance is designed with a maze-like facade that offers protection and a sense of intrigue, directing residents and guests toward outdoor leisure spaces and ensuring a harmonious blend with the extensive landscaping. The building is oriented to optimize sunlight exposure while minimizing glare, employing landscaping to enhance privacy and community engagement.
## Material Selection and Environmental Integration
The choice of materials plays a crucial role in both the aesthetics and performance of the structure. The facade is enveloped in intricate aluminum latticework that offers shading and ventilation, complemented by white concrete to reflect sunlight. Extensive use of glass facilitates natural light and visual continuity with outdoor spaces. The landscaping incorporates drought-tolerant vegetation, promoting ecological sustainability and adapting to the arid climate of Dubai.
To promote interaction with the environment, the design emphasizes views from various levels and encourages a fluid circulation pattern. Open spaces, terraces, and bridges facilitate movement, while varied platforms resonate with the natural topography, enhancing the overall residential experience. Features such as a rooftop garden for leisure and solar energy collection, alongside a thermal-regulating swimming pool, reflect a commitment to innovative sustainability practices. The integration of ground-source heat pumps and solar panels further underscores a strategy aimed at reducing conventional energy reliance.


