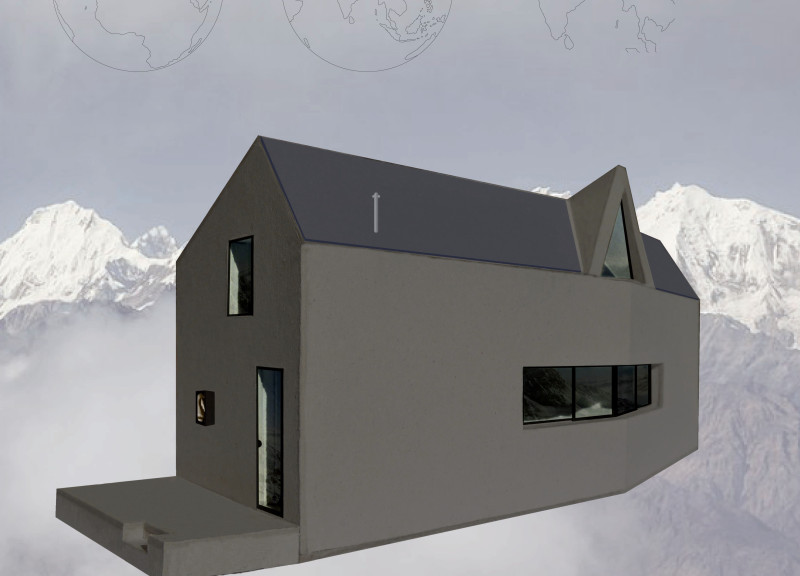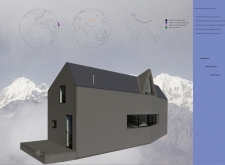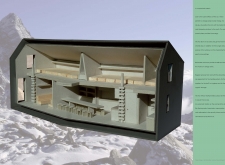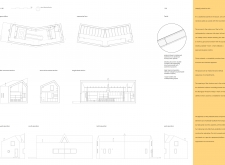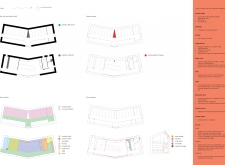5 key facts about this project
## Project Overview
Located at an altitude of approximately 4,460 meters in the Paldar area of the Himalayas, the equipped hut is designed to function effectively within the constraints of its challenging environment. With a focus on minimalism, the design seeks to optimize utility in a compact form, embodying the principles of sustainable living. The structure acknowledges both the harsh climate and the needs of its inhabitants, integrating modern considerations with respect for the natural landscape.
## Material Selection and Construction
The construction employs a strategic selection of materials that ensure durability and compatibility with the surrounding terrain. The external facade and roofing feature darkened aluminum, chosen for its strength and weather resistance. Lightweight aluminum honeycomb panels enhance transport efficiency, while timber is used throughout the interior, including structural components and furnishings. The roof incorporates wooden self-supporting structures that provide stability and insulation. Additional protective features include vapor barriers and waterproofing layers essential for withstanding environmental conditions. Solar panels are installed on the south-facing roof to harness renewable energy and reduce dependence on fossil fuels.
## Spatial Organization and User Experience
The interior layout promotes communal living, effectively accommodating diverse group sizes. The ground floor features a spacious dining area, a living kitchen, and essential amenities, while a mezzanine level offers sleeping arrangements for up to 16 individuals. The design organizes spaces into distinct segments, facilitating both personal reflection and social interaction. The vertical and horizontal flow between areas ensures seamless transitions, enhancing the overall living experience.
Interior finishes contrast warm wooden elements with cooler industrial materials, creating a balanced atmosphere that prioritizes comfort and thermal efficiency. The water systems incorporate rainwater harvesting and an organic sewage system, optimizing water resource management. Energy-efficient features include heat recovery systems and comprehensive thermal insulation, reinforcing the hut's sustainable approach. Access is secured by a safety terrace, which includes monitoring elements to enhance visitor security in a mountainous context.


