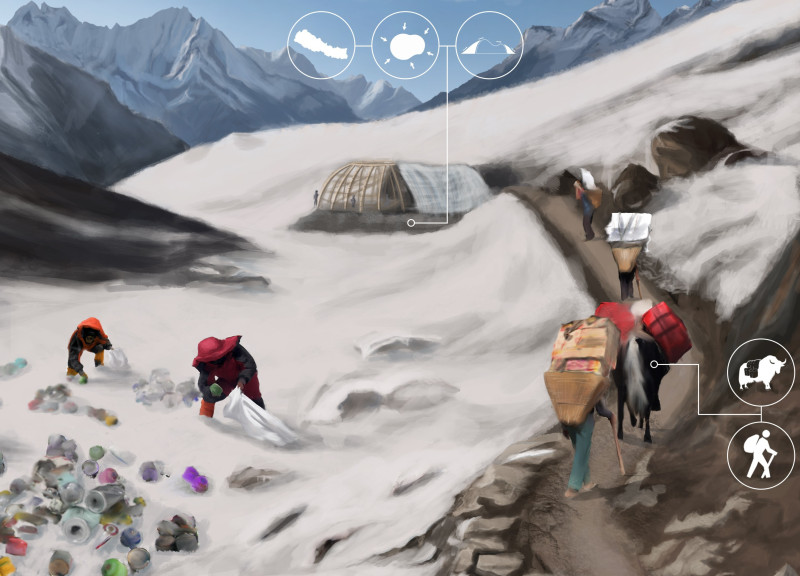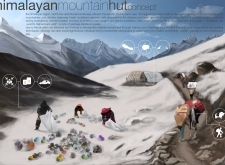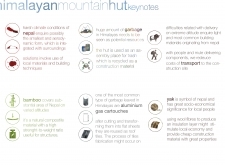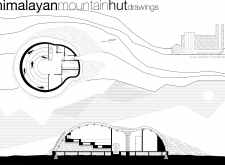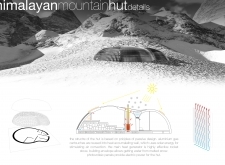5 key facts about this project
### Project Overview
Located in the Himalayan region of Nepal, the Himalayan Mountain Hut addresses the unique challenges posed by the harsh climatic conditions typical of this area, which is a prominent destination for mountaineering. The design aims to provide reliable shelter for climbers while simultaneously tackling environmental issues, particularly waste management, that affect the mountainous terrain.
### Material Reclamation and Construction Strategy
A pivotal aspect of the project is its focus on material reclamation and community involvement. Utilizing local resources, the design incorporates repurposed materials, such as aluminum gas cartouches, which are transformed into roofing tiles. This approach not only minimizes waste but also reinforces lightweight and durable characteristics, crucial for managing snow loads. Additional materials, including bamboo for structural components and yak wool for insulation, enhance both the building's performance and its contribution to the local economy. Furthermore, the installation of photovoltaic panels supports energy self-sufficiency, while a rocket stove system utilizes biomass efficiently, reducing overall energy consumption.
### Spatial Organization and Functional Design
The spatial layout emphasizes a modular configuration that includes open communal areas along with essential functional spaces, such as kitchens and sleeping quarters. This arrangement promotes interaction among users while maintaining the adaptability required for extreme weather conditions. The circular form of the structure not only enhances its structural integrity but also facilitates effective heat distribution. The building's exterior is designed to harmonize visually with the surrounding landscape, utilizing locally sourced stone and reflecting characteristics of traditional Himalayan architecture. The roof design ensures that it effectively manages snow and rain, thereby optimizing internal comfort.


