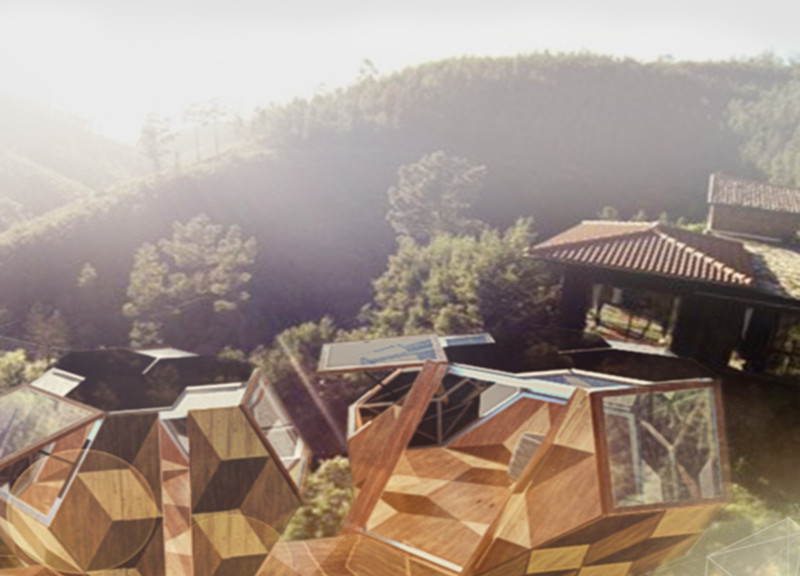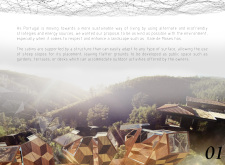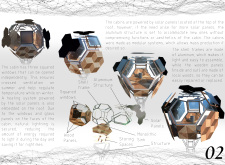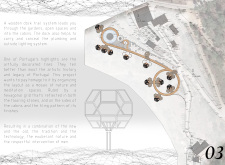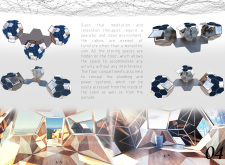5 key facts about this project
Located in Vale de Moses, Portugal, the design emphasizes sustainable living through a thoughtful relationship with the natural surroundings. The modular cabins serve as a response to both individual and communal needs. By focusing on environmental considerations and the integration of shared spaces, the design reflects a modern approach to habitation that respects its context.
Cabin Design and Adaptability
The cabins are crafted to fit into various terrains, particularly on steep slopes. This flexibility promotes minimal disruption to the natural landscape and allows flatter areas to be used as communal spaces. The layout encourages the creation of gardens, terraces, and decks, which provide opportunities for outdoor activities and social interactions.
Natural Ventilation and Lighting
Each cabin features three square windows that can be opened independently. This design ensures adequate cross ventilation, contributing to indoor comfort throughout different seasons. A heating system powered by solar energy is incorporated within the roof, highlighting the commitment to sustainable energy use. The arrangement of windows and glass panels maximizes daylight, minimizing the need for artificial lighting during the day.
Material Use and Scalability
Constructed using modular systems, the cabins allow for efficient assembly and potential mass production. The shell frames are made from aluminum, providing a lightweight structure that can be assembled quickly. Local woods are used for the interior and exterior panels, making repairs and replacements easy, which further supports the sustainable approach of the project.
Integration with Nature and Cultural Context
Connecting the cabins is a wooden dock trail system that leads through gardens and open areas. Besides aiding navigation, the trail helps conceal plumbing and outdoor lighting, thereby preserving the natural aesthetics of the site. The layout of the cabins follows a hexagonal grid, reflecting traditional Portuguese design elements, especially in the use of decorative tiles. This connection to local culture enhances the overall aesthetic and historical significance of the development.
The interior design focuses on minimalism. Essential features include a monolithic sink and cleverly hidden storage within the floor. This approach keeps the space free of clutter, allowing for a serene atmosphere conducive to meditation and relaxation in a natural setting.


