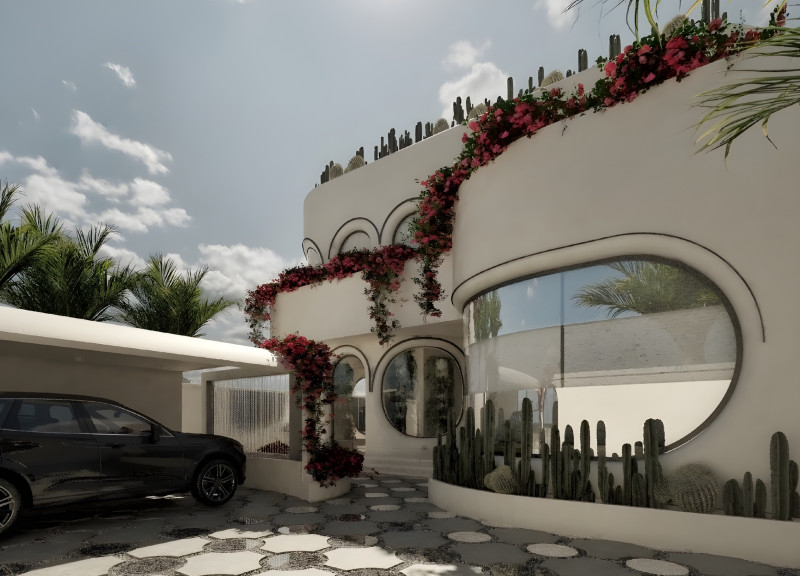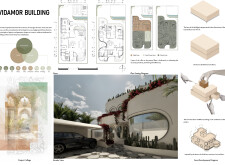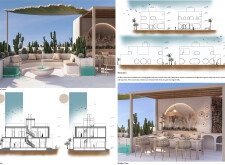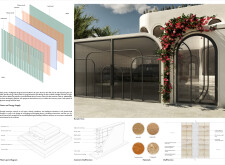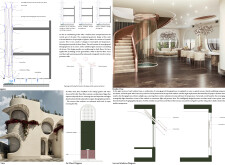5 key facts about this project
### Overview
Located in a challenging arid environment, the Vidamor Building integrates innovative architectural design with an emphasis on environmental sustainability. The project is conceived to establish a harmonious connection between built and natural landscapes, utilizing principles derived from elemental forces such as water, wind, soil, and sunlight. The intent of the design is to foster a self-sufficient living environment that prioritizes ecological sensitivity while enhancing user comfort and community interaction.
### Environmental Integration
The architectural framework is grounded in the principles of environmental synergy, where natural elements are intentionally incorporated to improve the quality of life for occupants. Features such as water bodies and landscaped gardens are central to creating a refreshing atmosphere that echoes an oasis. The building's layout promotes a functional mix of public, semi-private, and private spaces, facilitating diverse interactions among users while fostering a sense of community. Ground-level areas are purposefully designed to support self-reliance through local production capabilities, addressing the need for sustainability in contemporary architectural practices.
### Material Strategy
The selection of materials in the Vidamor Building reflects a thoughtful approach to sustainability and environmental compatibility. High-content concrete cap forms a durable and sculptural facade, while polymer mesh serves in energy management and interior partitioning. Solar panels are strategically placed to harness energy for the building's operational needs, complemented by algal filters that purify indoor air. Glass and concrete lenses are utilized in window designs to optimize light distribution and thermal comfort, contributing to the building’s overall ecological strategy.
### Spatial Dynamics
The building’s form embodies a fluid assembly of curvilinear structures that enhance spatial flow and aesthetic engagement. The zoning is carefully planned, delineating areas for public interaction, semi-private gatherings, and personal retreat, thus balancing communal and individual experiences. Notably, voids are incorporated within the design to facilitate natural ventilation, enhancing thermal performance while reducing reliance on mechanical systems. This strategy not only cultivates a comfortable indoor environment but also enriches the overall architectural composition.
### Sustainable Features
The introduction of rooftop gardens reinforces the building's commitment to sustainability, creating not only a visual focal point but also an active space for growing food and improving air quality. Integral to the project are unique innovations such as an advanced air filtration system that utilizes algae, which plays a critical role in maintaining air purity in a desert climate. Solar energy solutions are effectively integrated to support the building’s energy independence, while integrated water features function to irrigate gardens and create cooling microclimates around the structure.


