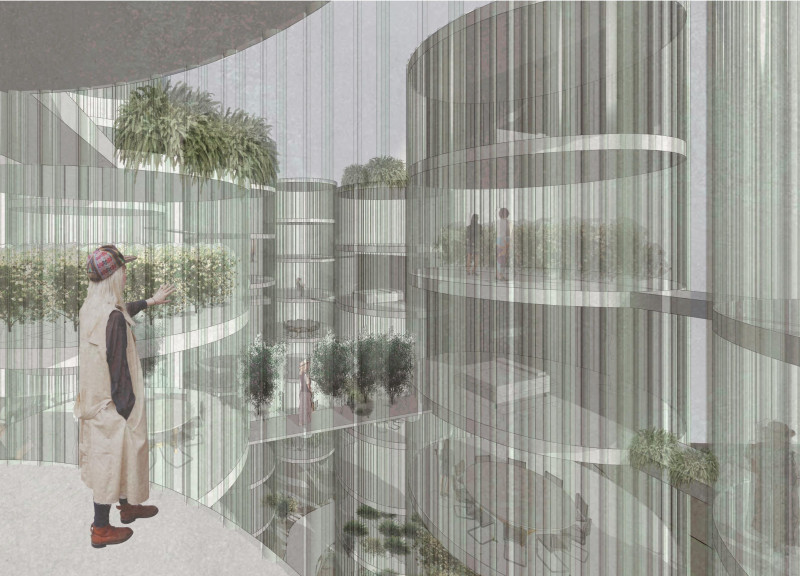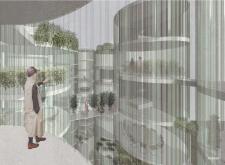5 key facts about this project
The Skógur design is located in a natural setting where the architecture intertwines with the landscape. The concept is centered around the idea of a forest made of glass, allowing people to deeply connect with nature. The design promotes a flow between indoor and outdoor spaces, encouraging movement through interconnected levels. This approach focuses on creating community ties and offers an eco-friendly environment.
Connectivity
The structure features a system of boardwalks that run through the landscape. These pathways connect different parts of the project and guide residents as they move through various communal and private areas. By encouraging exploration, the design allows individuals to engage with their surroundings, making the experience of the site more interactive and enriching.
Communal Dining
There are several levels designated for communal dining activities. These spaces accommodate both small gatherings and larger events, fostering a sense of community among the residents. The dining experience highlights the use of local ingredients, strengthening the link between the people and their environment while promoting sustainable practices within daily life.
Vertical Greenhouses
An important feature of Skógur is the inclusion of vertical greenhouses, which sustain ecological systems within the building. This integration of agriculture alongside living spaces supports a balanced lifestyle for residents. The focus on green areas emphasizes the vital role of nature within the design, presenting the structure as part of a larger ecosystem.
Integrated Systems
The project employs water tubes, steam tubes, and algae tubes as part of its design. These elements contribute to efficient resource management and improve indoor air quality. The use of glass tubes for growing algae not only enhances air purification but also adds an interesting visual aspect, further connecting the architectural design with nature.
Thoughtful details are evident in the arrangement of spaces, emphasizing natural light and airflow. Every aspect of the project is designed to create an inviting environment. The experience of nature is woven into the indoor spaces, gently blurring the lines between where the building ends and nature begins.





















































