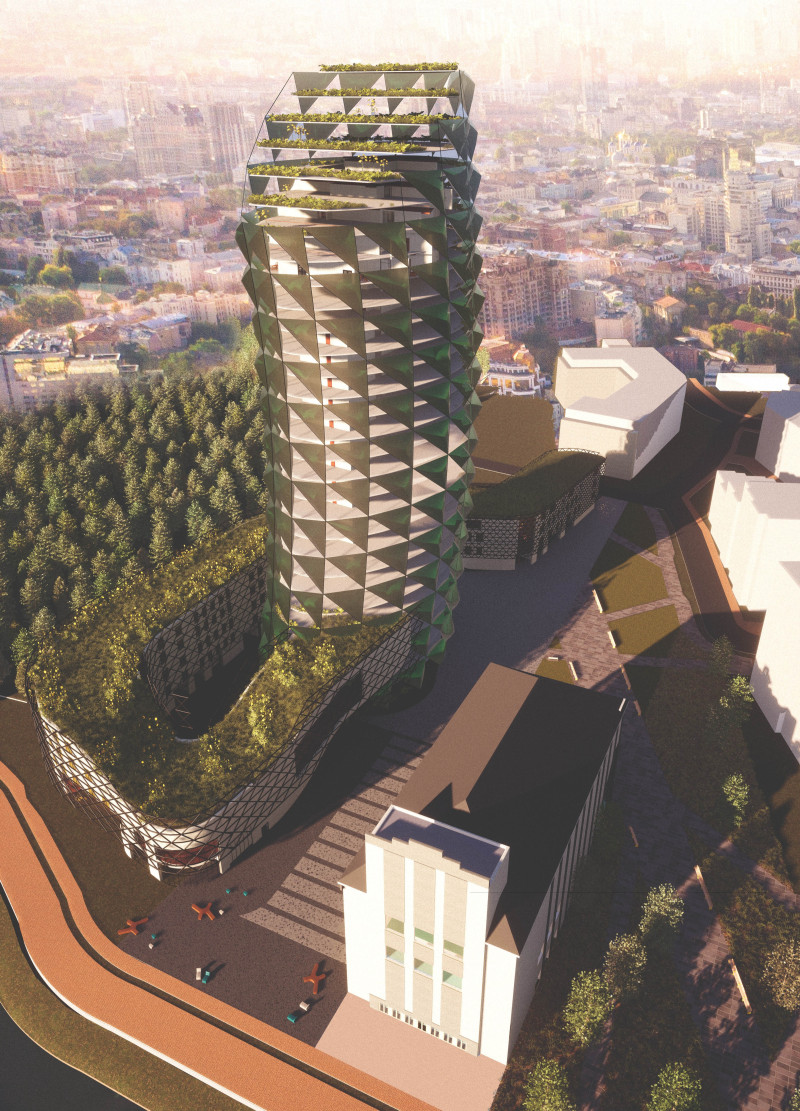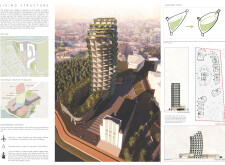5 key facts about this project
The project located in Wrocław, Poland, confronts the challenges posed by urban growth, particularly the need for more food production and the pressures of a rising population. Centered around the idea of a vertical farm, it combines agricultural space with residential and commercial functions. The design promotes self-sufficiency and sustainability within the heart of the city, creating a multifunctional environment.
Mixed-Use Development
The building serves several purposes, including housing, offices, a market hall, and a hotel positioned at the top. The hotel includes green terraces that offer expansive views of the area. This arrangement supports community interaction while enhancing the building's visual appeal.
Living Facade
One of the notable features of the design is the use of algae panels on the facade. These panels perform multiple roles, as they generate energy and assist with heating. Acting like a living element, the algae respond to sunlight, growing and moving within their compartments. This characteristic brings a sense of life and change to the structure, making it visually engaging.
Sustainability Measures
The design aims for energy self-sufficiency. Windmills on the rooftop generate electricity, while systems for collecting rainwater are in place. This rainwater is reused as grey water within the building, reflecting a commitment to reduce environmental impact. These sustainable strategies are integral to the structure’s overall functionality and ecological approach.
The algae panels exemplify how architecture can integrate biological processes, creating a deeper connection between nature and urban living. This detail invites both residents and visitors to consider the role of the built environment in the larger ecological system.



















































