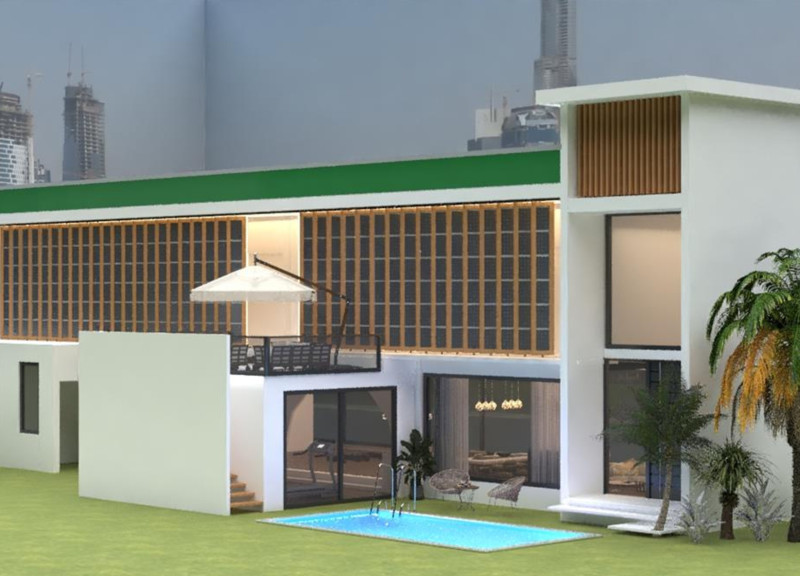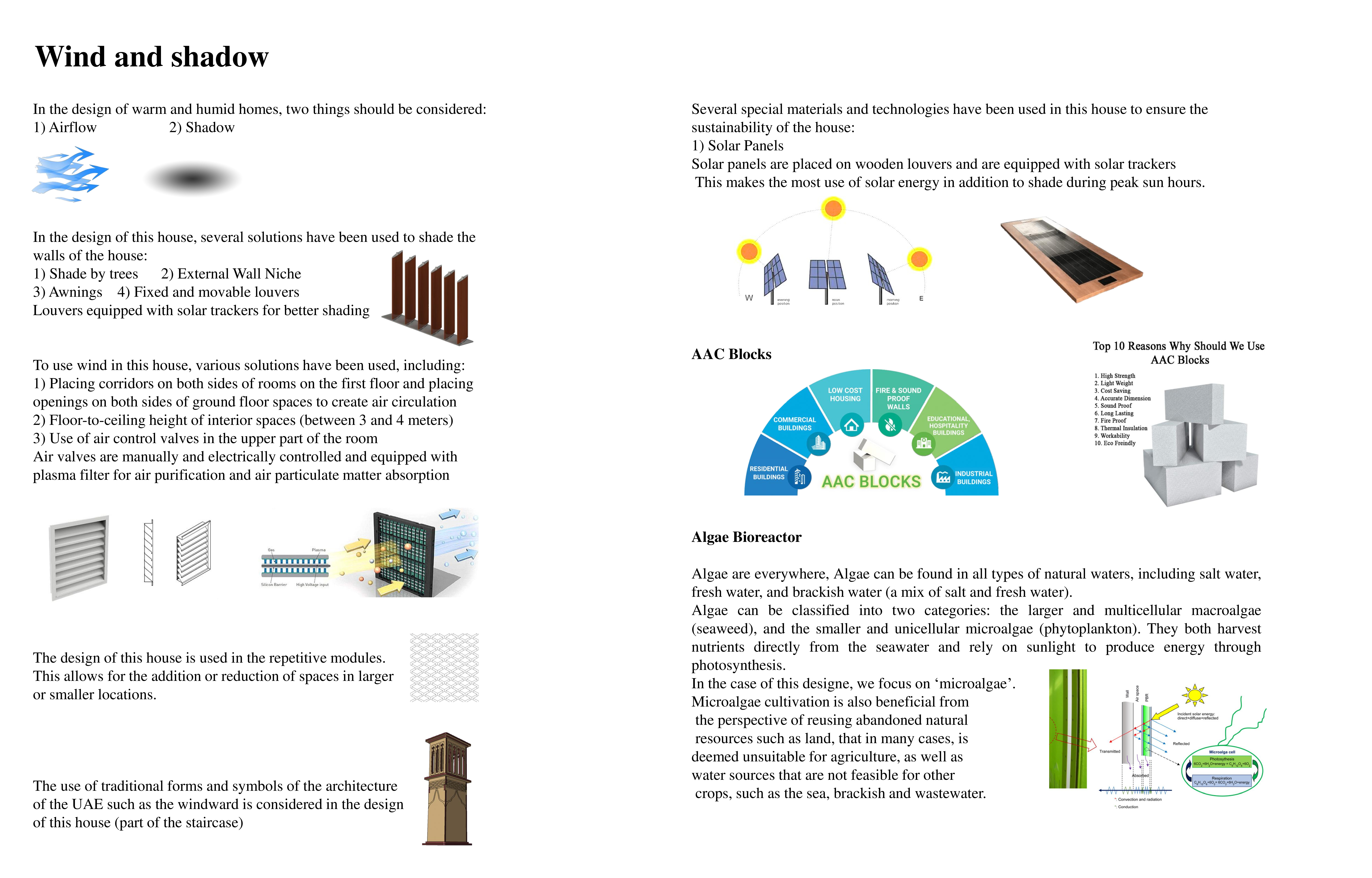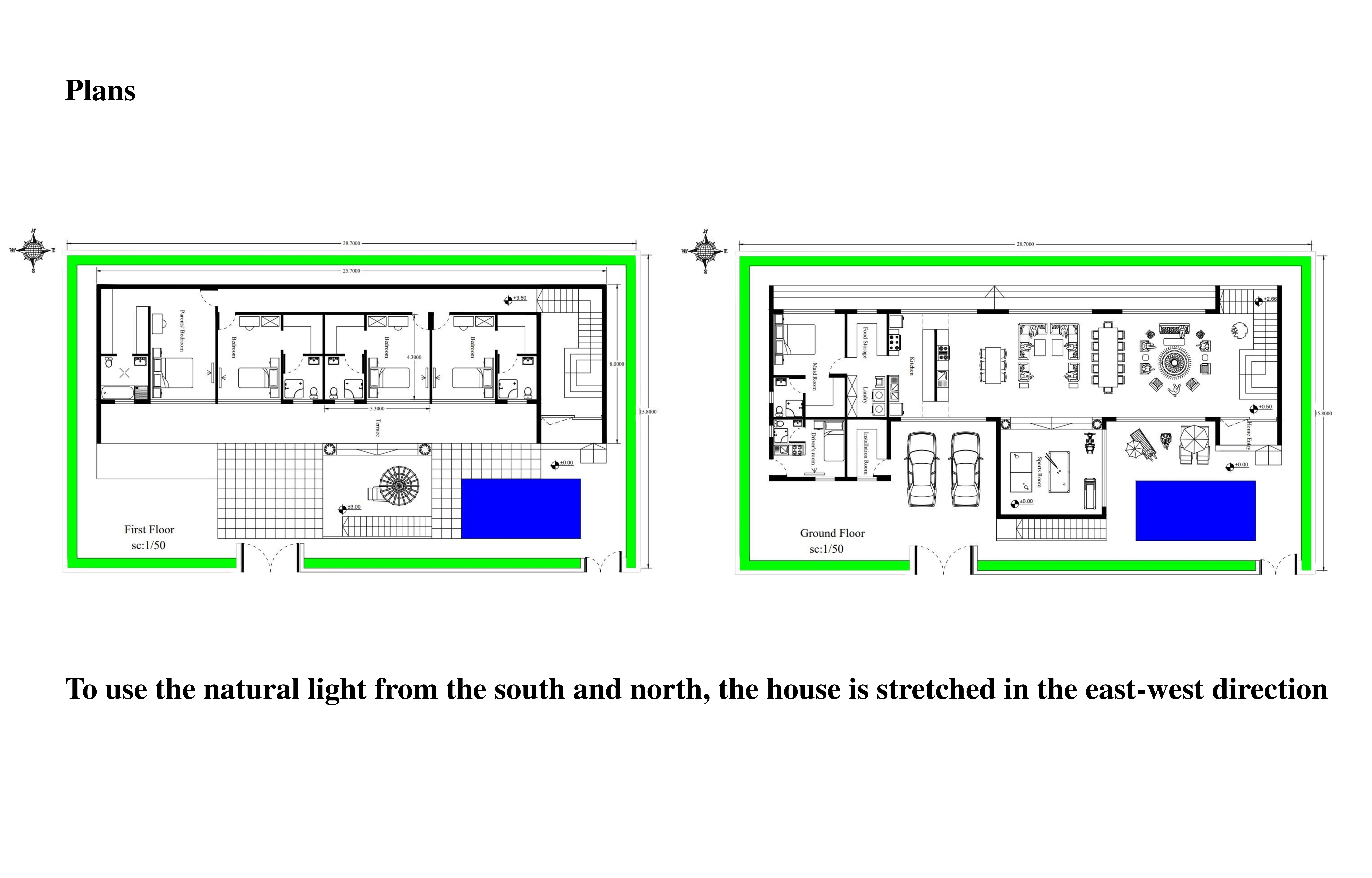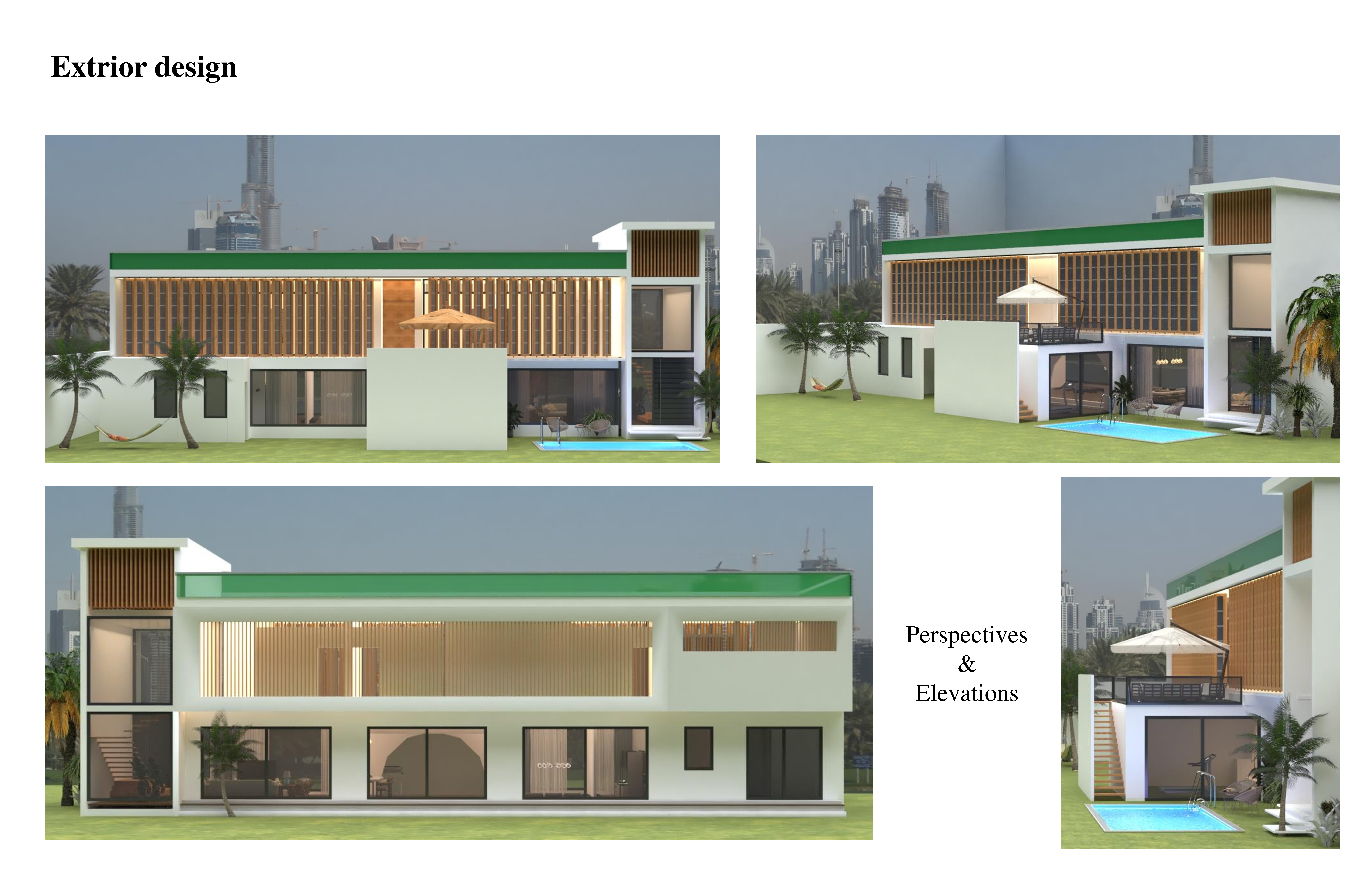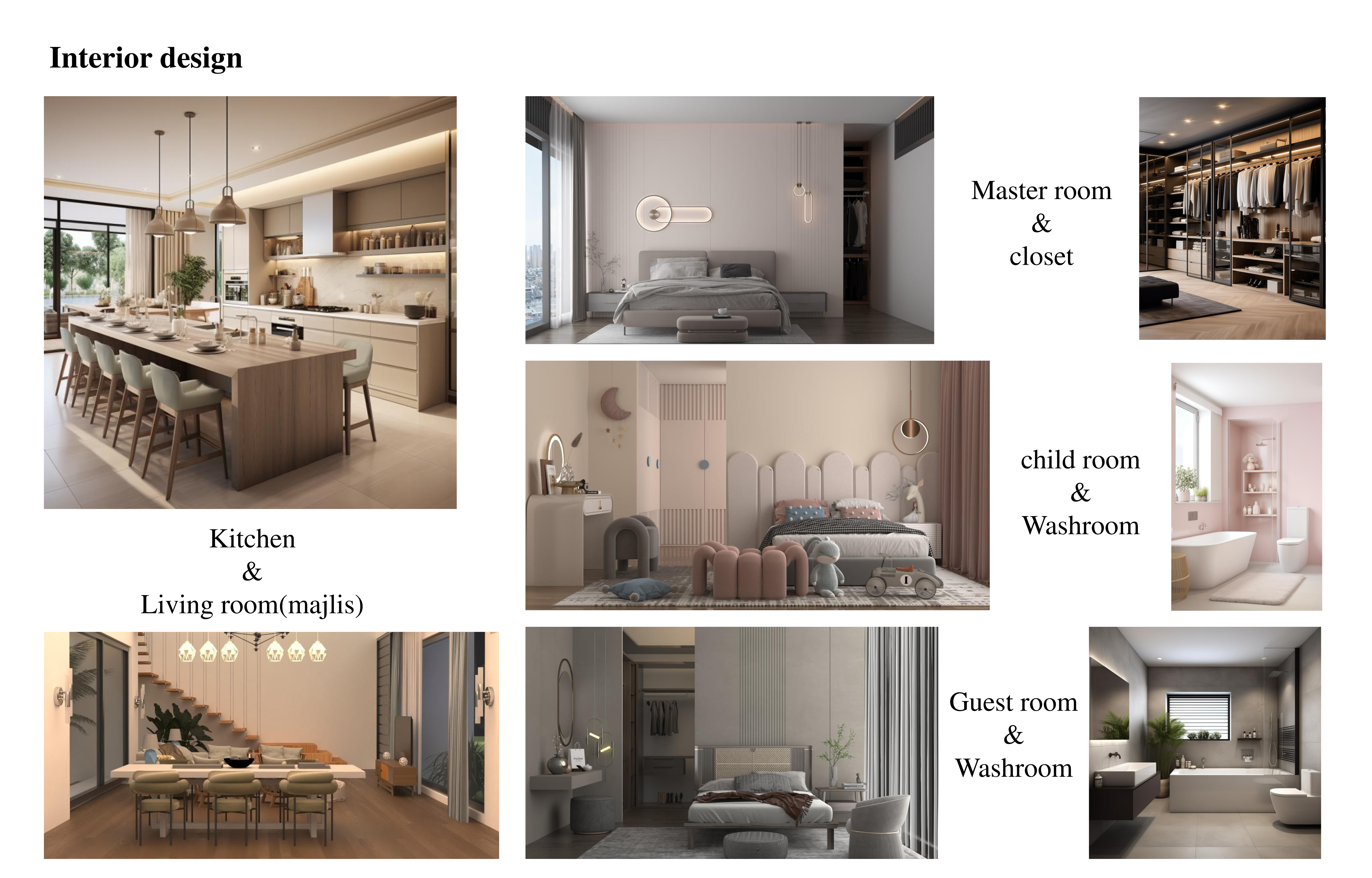5 key facts about this project
### Overview
Located in a warm and humid climate typical of the United Arab Emirates, the design emphasizes sustainability, environmental responsiveness, and efficient space utilization. The project encompasses a comprehensive approach, integrating interior layouts and exterior facades while utilizing contemporary materials and technologies.
### Site Layout and Orientation
The design features a longitudinal layout oriented in an east-west direction to optimize natural light exposure and minimize direct sunlight during peak hours. This orientation supports passive cooling strategies, thereby reducing heat gain and enhancing natural ventilation. The organization of spaces prioritizes functionality, with distinct separations between public and private areas to facilitate user experience.
### Material Utilization and Technological Integration
The project employs a range of materials and technologies to advance its sustainability goals. Autoclaved Aerated Concrete (AAC) blocks are chosen for their light weight, strength, and thermal insulating properties, which contribute to energy efficiency. Wooden louvers serve both functional and aesthetic purposes; equipped with solar trackers, they optimize solar energy capture while providing shade to reduce excess heat. Solar panels integrated atop the louvers harness renewable energy, playing a critical role in minimizing the dwelling's carbon footprint. Additionally, an algae bioreactor facilitates microalgae cultivation, utilizing non-arable land and waste, further promoting resource conservation.
The interior spaces reflect a modern aesthetic with an open layout that encourages social interaction, particularly in shared areas such as the living room and kitchen. Each bedroom is thoughtfully designed with personalized elements, including practical storage solutions, while natural materials and modern fixtures enhance the inviting ambiance throughout the residence.


