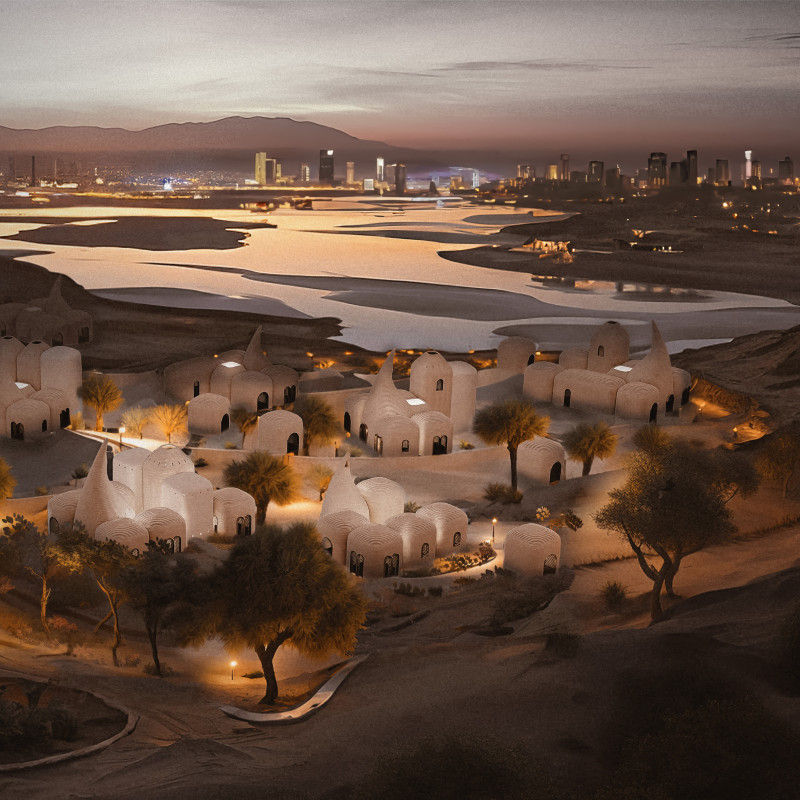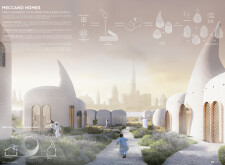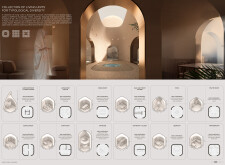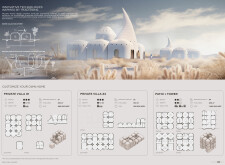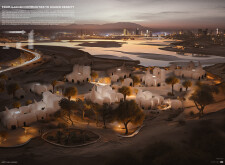5 key facts about this project
### Project Overview
Meccano Homes is an initiative focused on affordable housing for contemporary Emirati families, set against the backdrop of the United Arab Emirates. This residential design combines innovative construction techniques with environmentally conscious materials, particularly algae-based bio-concrete, to create living spaces that promote both ecological responsibility and social interconnectivity.
### Sustainable Materiality
A key feature of the project is its commitment to sustainability through a distinctive material approach. Notable materials include:
- **Algae Concrete**: This innovative material, produced via biophotonic processes, reduces carbon emissions and enhances air quality, reinforcing the environmental goals of the project.
- **Teak Wood**: Used for joinery and fenestration, teak wood contributes both aesthetic appeal and durability, improving the thermal performance of each unit.
- **3D-Printed Bio-Concrete**: This technology facilitates complex designs while minimizing waste and shortening construction timelines.
These choices reflect a focus on sustainable building practices and align with emerging trends in eco-friendly architecture.
### Spatial Organization and Community Integration
The design employs a modular strategy, enabling flexibility to create customized living spaces that can adapt to varying household needs. Each unit, measuring 4.5 x 4.5 meters, features an ergonomically planned interior that optimizes functional areas:
- **Living Spaces**: Multi-purpose living rooms (Majlis) serve as central social areas, while kitchens are positioned for efficiency and integration with dining areas.
- **Private Areas**: Facilities such as prayer rooms and private bathrooms improve comfort and privacy, enhancing overall quality of life.
The layout also incorporates advanced natural ventilation solutions and rainwater harvesting mechanisms, drawing from traditional Emirati architectural principles to create microclimates conducive to comfort.
Furthermore, the project emphasizes community cohesion through shared green spaces and recreational areas, allowing for interaction among residents while fostering a sense of belonging. The design can transition between low-density garden layouts and more urban configurations, catering to diverse demographics and varying urban contexts.


