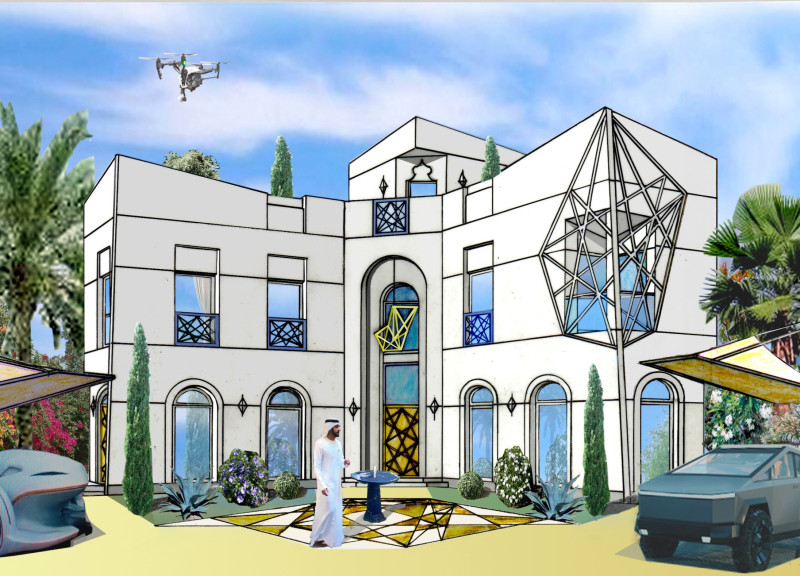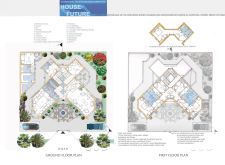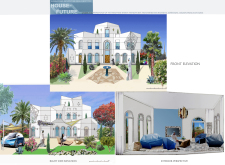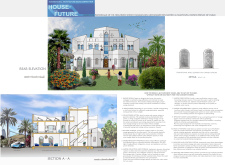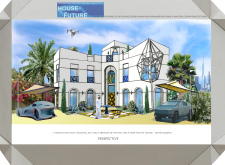5 key facts about this project
**Project Overview**
The House of the Future, located in Dubai, demonstrates a forward-thinking architectural vision under the patronage of His Highness Sheikh Hamdan bin Mohammed bin Rashid Al Maktoum. The design prioritizes sustainable living while embracing modern functionality and maintaining cultural heritage. Reflecting the dynamic and rapidly evolving context of Dubai, the house integrates contemporary architectural elements with traditional influences.
**Spatial Organization and User Experience**
The residential layout consists of two levels, featuring a ground floor with a welcoming entrance hall, an open living room designed for social interaction, and a dining area that promotes fluid movement throughout the space. A courtyard with a fountain enhances tranquility, drawing inspiration from traditional Middle Eastern architecture. The first floor includes family sitting areas and bedrooms engineered for privacy and comfort, each seamlessly connected to outdoor spaces that afford panoramic views.
**Material Consideration and Sustainability**
The material selection is purposeful and aligns with both aesthetic values and functional requirements. Exterior walls are constructed using Tycon aerated concrete blocks for thermal insulation, while Silka limestone is employed for the interior, enhancing both comfort and visual appeal. The roofing incorporates tensile fabric for shading in car parking areas, alongside carved gypsum elements to enrich the interior with a touch of traditional craftsmanship. The design incorporates passive solar principles to enhance energy efficiency, solar panels for renewable energy generation, and systems for water management, exemplifying a commitment to sustainable living practices in an arid environment.


