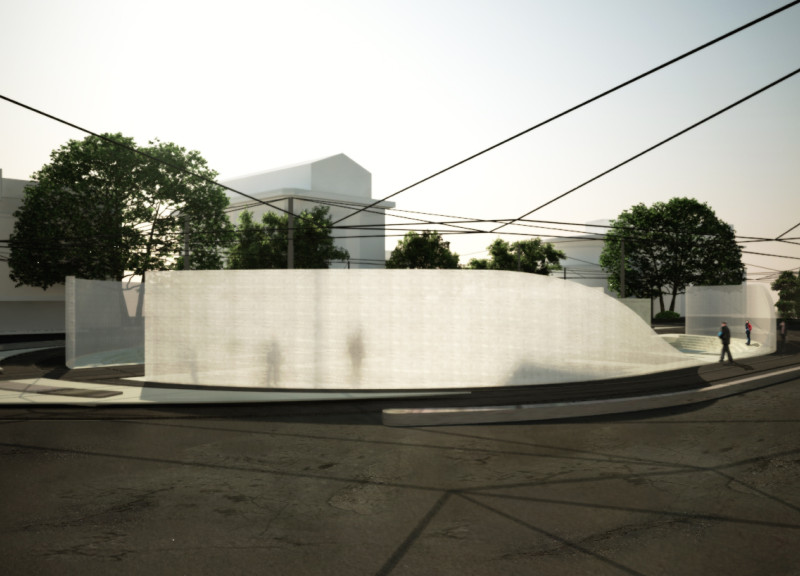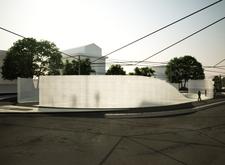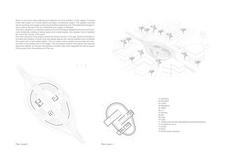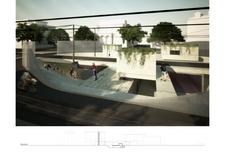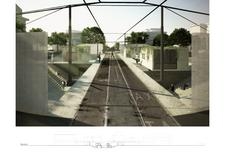5 key facts about this project
# Architectural Design Report: Concrete Poetry Hull Project
## Project Overview
The Concrete Poetry Hull project is located at the intersection of Regina Margherita Avenue and six adjacent streets in Rome, a city facing significant air pollution challenges. The design incorporates advanced air-purifying technologies within sculptural forms to create a functional space that also serves as an urban landmark, emphasizing sustainability and community interaction.
## Spatial Configuration and Community Engagement
The layout draws inspiration from the multi-functional nature of ancient Roman forums, reinterpreting these principles to enhance urban life. The design features a tiered organization that integrates underground and above-ground spaces to optimize accessibility and foster social interaction. Designated areas for community events, exhibitions, and retail engage local residents and visitors, promoting the return of public space as a focal point for social engagement.
## Material Selection and Environmental Functionality
The materials chosen for this project play a crucial role in both aesthetic and functional outcomes. Air-purifying concrete, embedded with technology to filter pollutants and release oxygen, forms the primary structural element. Glass façades enhance natural light while maintaining visual and physical connections between interior and exterior spaces. Additionally, natural materials such as plants and living walls contribute to both biodiversity and aesthetic appeal, supporting the project’s environmental goals. Reinforced concrete allows for innovative shapes and cantilevers, facilitating the building's dynamic forms.
The design’s visual and spatial dynamics, including the integration of vertical landscaping and undulating surfaces, create a fluid experience for users while enhancing the overall ecological performance of the site. The interconnectivity of paths invites exploration and interaction, flowing seamlessly from the public streets into the internal spaces of the structure.


