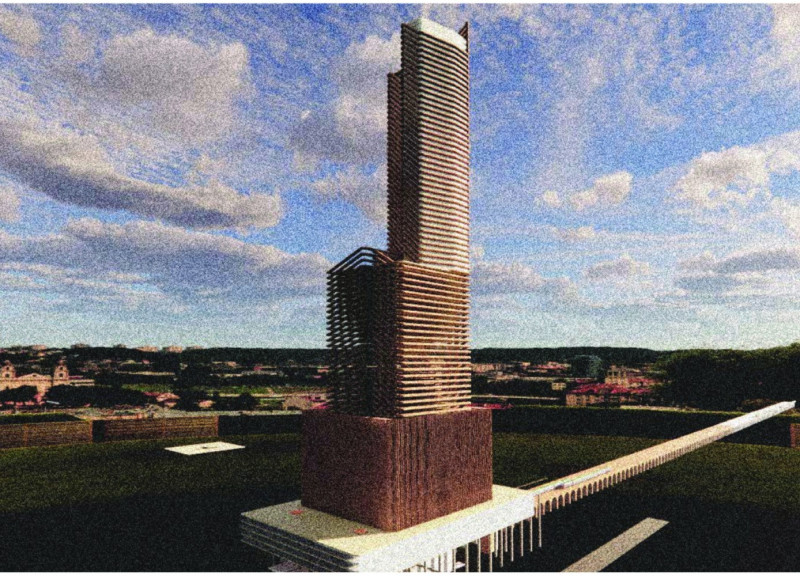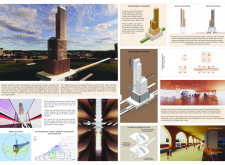5 key facts about this project
The architectural design situated in Dhaka addresses the critical environmental challenges existing in one of the world’s most polluted cities. Located atop the Uttara Central Train Station, the skyscraper serves as a multifunctional hub for the growing number of work-from-home outsourced online laborers. The overall design concept aims to integrate with urban infrastructure while providing an adaptive environment that meets the needs of its users.
Design Concept and Layout
The design features an open-plan layout that maximizes natural light and flexibility in how spaces are used. Public areas for reading and study are positioned on the lower levels, encouraging community interaction. Private offices are arranged on the upper levels to support focused work. This thoughtful zoning allows for a balance between collaborative and individual working environments.
Air Quality Management
A significant aspect of the design focuses on managing air quality. Polluted air from the southern side is directed into specific air vessels where it undergoes a purification process before being circulated within the building. This air purification system enhances sustainability and improves the overall indoor environment for everyone inside.
Environmental Considerations
The architectural response considers Dhaka's climate, especially the high levels of sunlight available in winter. It also acknowledges the challenges of cloud cover and rain during the summer months. By maximizing its potential for solar energy, the design seeks to reduce reliance on fossil fuels and address climate change impacts effectively.
Natural Ventilation and Materiality
The building employs principles from Bernoulli’s and Venturi’s theories to optimize natural ventilation. By designing the facade to promote airflow, the architects create a functional yet appealing exterior. Laminated timber is a key material, lending a warm visual quality while also supporting sustainability goals. This choice makes the structure stand out and further ties into its environmental intentions.
The combination of thoughtful massing and material choices gives the building a distinct character. Retail spaces on the lower levels play a critical role in engaging the community, bringing together workspaces and lively commercial activities. This setup encourages interaction and enhances the vibrancy of the urban fabric around it.


















































