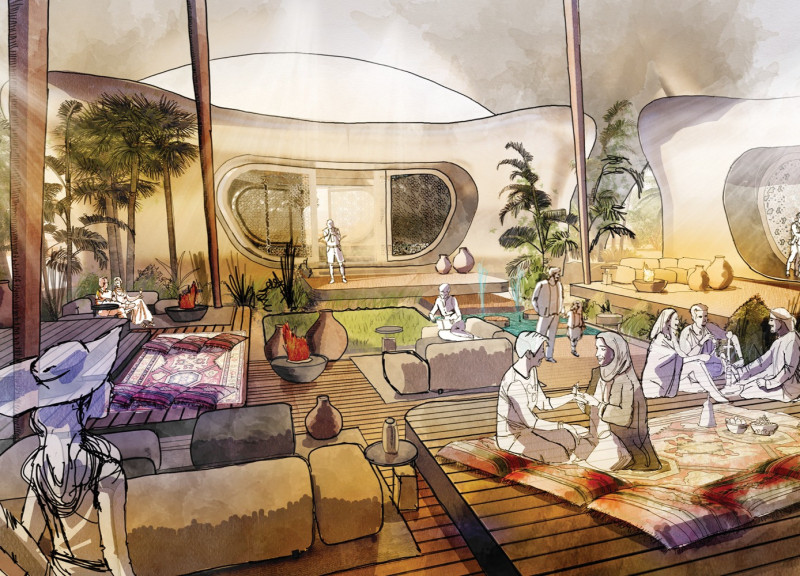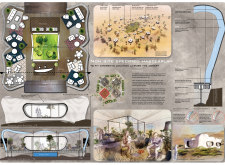5 key facts about this project
The setting in the Sheikh Zayed Protected Areas Network offers a unique opportunity to explore sustainable design while creating a luxury travel destination. The focus is on enhancing the connection between people and the natural environment. With this aim, the design prioritizes ecological preservation alongside providing functional and comfortable spaces for guests.
Common Hub
At the heart of the design is the Common Hub, which serves as the central gathering space for occupants. This area includes a kitchen and dining space that can accommodate up to 40 guests, promoting communal dining and social interaction. The hub also features a gathering area with a water element, creating a peaceful atmosphere for relaxation. A reception area, complete with an interior garden, enhances the welcoming ambiance and reinforces the relationship between inside and outside.
Functional Layout
The layout is organized into distinct stages, beginning with a base camp for administration and extending to additional administrative and storage facilities, dining spaces, and individual accommodations. This thoughtful arrangement allows for efficient space distribution and promotes a sense of community. Each stage has been designed to blend seamlessly into the existing landscape, aiming for minimal impact on the surrounding ecology.
Material and Structure
Material selection plays a key role in achieving sustainability goals. The dwelling shells use Composite ETFE, a lightweight and durable material that allows ample natural light to enter the interiors. This choice reduces the weight of the building while enhancing transparency, which contributes to energy efficiency. The air-filled ETFE cushions are another innovative feature, as they adjust to changes in the environment, helping to control light and maintain temperature.
An aluminum framework supports the structures, providing strength and flexibility. This material choice not only ensures the buildings can adapt to various landscapes but also contributes to their long-term durability. The combination of these materials illustrates a careful approach to architecture that respects and integrates with the surroundings.
Off-Grid Systems
Innovative off-grid systems have been integrated into the design to harness renewable energy sources and promote self-sufficient living. These systems enable the facility to utilize solar power and conserve water, strengthening its commitment to sustainability. By encouraging interaction with the natural environment, the design aims to foster a greater understanding and appreciation of the landscape.
As visitors move from the lodges to the Common Hub, they find themselves immersed in a landscape rich with native plants. This living backdrop enhances the sensory experience, creating a deeper connection with nature.






















































