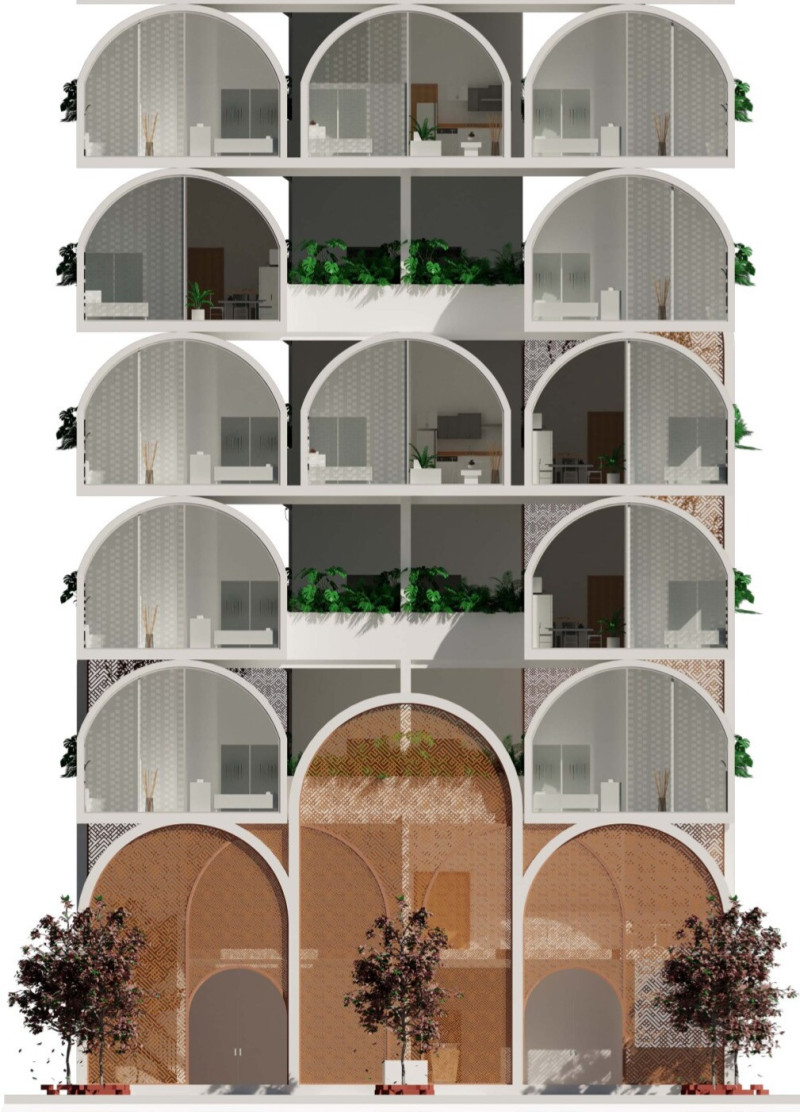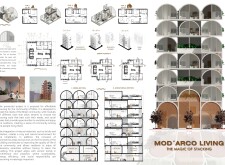5 key facts about this project
### Overview
MOD'ARCO Living is an affordable housing initiative located in Milan, designed to address the diverse needs of the urban population. The project comprises three distinct residential unit types, measuring 36 m², 54 m², and 72 m². This diversity in unit size allows for flexible living arrangements, catering to various household compositions and fostering an inclusive community environment. The design incorporates an understanding of urban dynamics, adaptable to different site conditions while addressing the issue of housing affordability in a metropolitan context.
### Air Chamber Design
A defining feature of the project is the integration of air chambers between glass units, significantly enhancing thermal and acoustic performance. This innovative design also increases natural light and privacy for residents. Implementing these chambers facilitates natural ventilation, thereby minimizing dependence on mechanical systems. The structural layout prioritizes energy efficiency while creating a conducive living environment.
### Community Integration
The design emphasizes communal spaces, such as shared terraces, laundry facilities, and common rooms, situated on lower levels. These areas encourage social interactions among residents, fostering a sense of community. The use of natural materials, including bricks and planters, contributes to the overall aesthetic and promotes biophilic design principles, reinforcing connections to nature within the urban setting. The incorporation of greenery enhances not only visual comfort but also air quality, aligning with contemporary sustainability practices.


















































