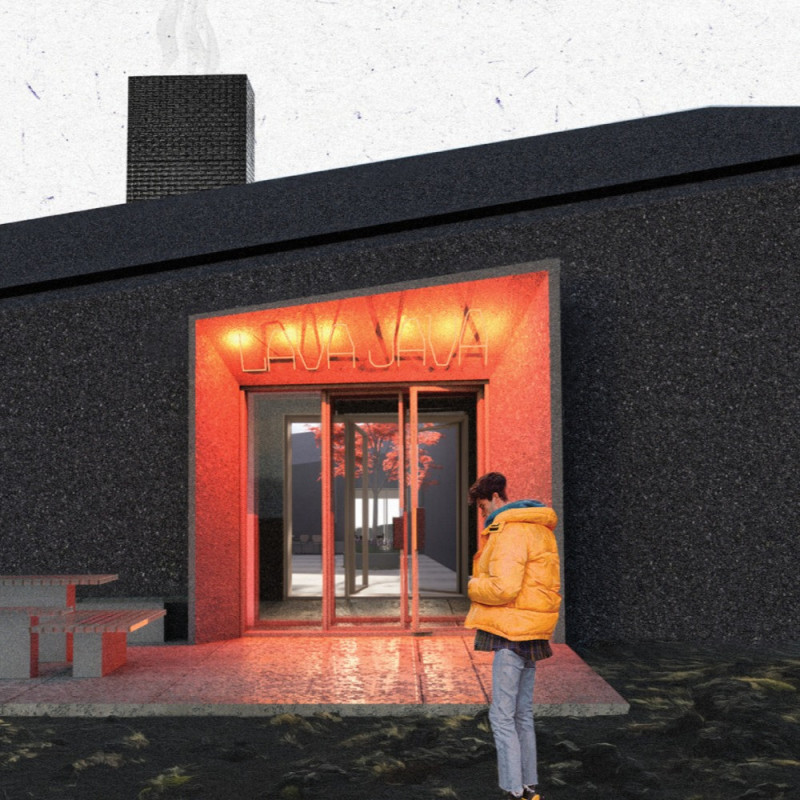5 key facts about this project
The project is an architectural design for a coffee shop and visitor center located at the base of Hverfjall volcano in Iceland. This structure combines commercial space with educational resources, creating a destination that highlights the unique geological features of the area. The design integrates seamlessly with the landscape and aims to provide visitors with a holistic experience through interaction with both the interior and the exterior environments.
The primary functions of the building include a coffee shop, a central courtyard, and a visitor center dedicated to showcasing local geology and history. The layout is organized around these three components, promoting social interaction and fostering a sense of community amongst visitors. The use of local materials in construction emphasizes sustainability and a connection to the local context, reinforcing the site’s relationship with its volcanic surroundings.
Design Integration with Landscape
A significant aspect of this project is its integration with the surrounding landscape. The architectural form is designed to mimic the stratification found in volcanic formations, employing elements such as exposed aggregated concrete and glass facades to link the interior and exterior experiences. This approach encourages visitors to appreciate the natural beauty of the volcano while enjoying indoor amenities. Large windows strategically placed throughout the building allow for unobstructed views of the landscape, blurring the lines between inside and outside.
Interior spaces utilize a selection of materials including natural wood and brick, creating a warm atmosphere in contrast to the rugged exterior. The careful attention to texture and materiality serves to inform the user experience, promoting a sense of place and enhancing the overall environmental engagement.
Sustainable Architectural Practices
The project employs several sustainable architectural practices that reflect the current trends in environmentally sensitive design. The utilization of local materials reduces the carbon footprint associated with transportation, while elements of passive design optimize light and thermal efficiency. The open layout of the coffee shop and visitor center facilitates natural ventilation, further contributing to the building's energy efficiency. These features not only engage visitors with the surrounding environment but also provide educational opportunities regarding sustainability and ecological practices.
Visitors are encouraged to explore the integration of architectural plans, sections, designs, and ideas to gain a deeper understanding of the project's approach and methodology. By examining these elements, one can appreciate the thoughtful considerations that guide this architectural endeavor in Hverfjall, Iceland.





















































