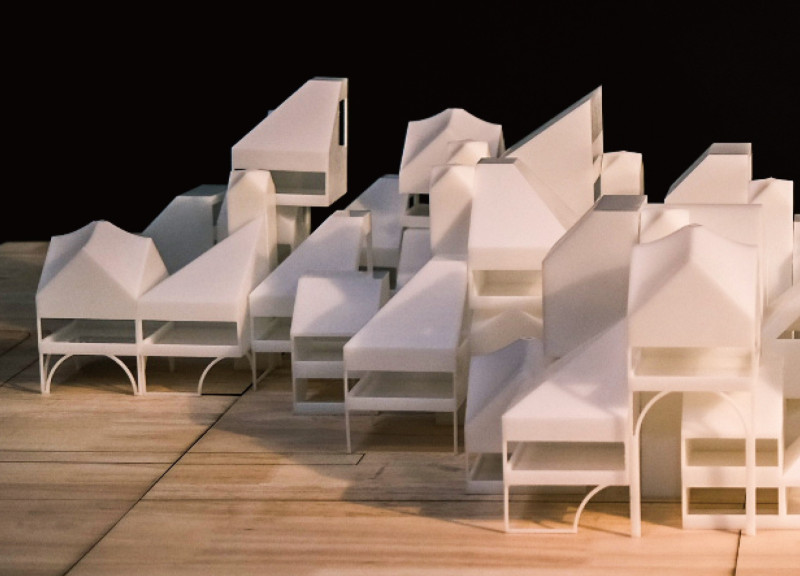5 key facts about this project
The design emerges in the urban setting of Melbourne, Victoria, Australia, responding to the urgent demand for housing resulting from significant population growth. With a growth rate of 2.7% from 2016 to 2017, the city gained 125,000 residents. As Melbourne projects a population exceeding five million by 2021, the design focuses on creating housing that is both functional and accessible. The approach employs architectural grammar, aiming to develop spaces that reflect the city’s diverse culture while addressing challenges related to affordability and living standards.
Analysis of Housing Dynamics
An examination of the housing market reveals that average prices in Greater Melbourne are around $836,000. Properties that meet the needs of families, usually around 105 square meters, are priced at about $614,000. This reality poses a significant challenge for many potential homeowners. The design seeks to offer a range of housing types that accommodate different family structures and economic situations, ultimately enhancing overall living conditions in the area.
Spatial Organization and Community Integration
Key to the design is the way spaces are organized to promote community connections and comfort. Living rooms, bedrooms, and shared areas like playgrounds are integrated to encourage interaction among residents. Alongside these features, gardens and pathways contribute to a pleasant environment, offering both visual appeal and green spaces that enhance well-being and sustainability.
Design Features and Functionality
To optimize functionality, the design incorporates various features that cater to the needs of diverse residents. Roof styles and modular living units create flexible options for households, including single-parent families and individuals. Accessibility is further enhanced through features like elevators, ensuring ease of movement within the living spaces.
The use of architectural grammar as a guiding principle aids in articulating a coherent vision for urban living. Each design element is carefully considered to fulfill its practical role while contributing positively to the community atmosphere. The arrangement of gardens throughout the area adds a touch of nature to everyday life, helping to create a welcoming space that fosters both personal privacy and community interaction.



















































