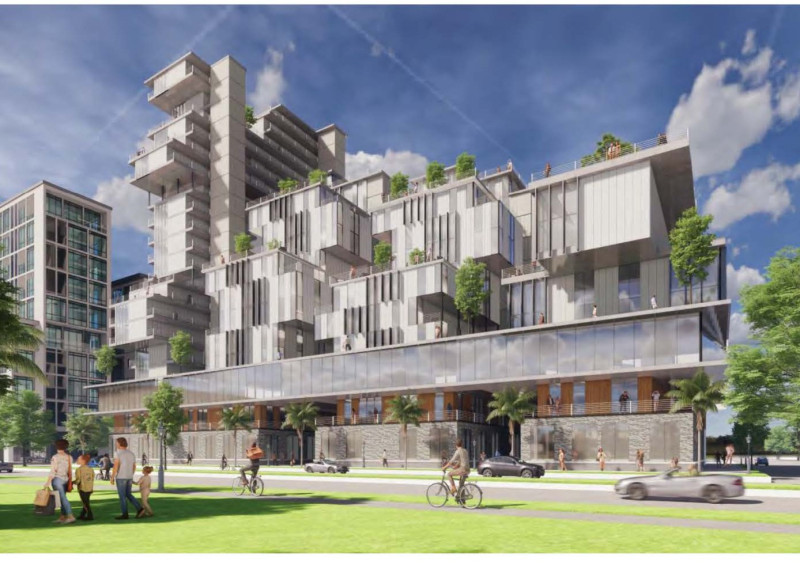5 key facts about this project
The design in East Melbourne responds to the growing need for affordable housing through three distinct residential forms: the Tower, Mid-Rise, and Low-Rise. Each element addresses specific demographic needs while emphasizing community and accessibility. The location is integral, situated to serve a diverse population. Overall, the concept encourages a balance of private living spaces and public amenities, fostering a sense of belonging and interaction among residents.
Residential Configurations
The Tower serves young professionals, who make up 31% of the local population. It features one-bedroom units that maximize limited space through a vertical layout. These units provide comfortable living for busy individuals. The communal rooftop offers green space, creating places for socializing and relaxation. This design element encourages residents to engage with each other and enjoy their surroundings.
The Mid-Rise section focuses on growing families, accounting for 21% of the residents. It offers two-bedroom units across two stories, designed with family life in mind. The architecture encourages connections through landscaped courtyards where children can play and families can gather. This adaptability makes the Mid-Rise suitable for varying family needs, responding to changes over time.
Affordable Housing Integration
The Low-Rise section includes three-bedroom units aimed at established families seeking affordable options. By combining several single-family lots into a larger development, the design enhances housing density without feeling crowded. This approach promotes accessibility and reinforces commitment to cost-effective living. It serves as a practical solution for those looking for family-friendly environments in a competitive housing market.
Community and Public Amenities
A vital aspect of the design is its integration with public amenities. A modern library stands at the heart of the development, serving as a resource and gathering place for residents. This library distinguishes private housing from public retail and office areas, creating a hub for community activities. Other features, such as a community garden and an existing church, contribute to the neighborhood's social cohesion and support an engaged lifestyle.
Efforts to combine residential living with community services are evident throughout the design. The balance of private and public spaces aims to enhance daily life for residents, encouraging interaction and shared experiences. This focus on community makes the East Melbourne development a model for future housing projects.


















































