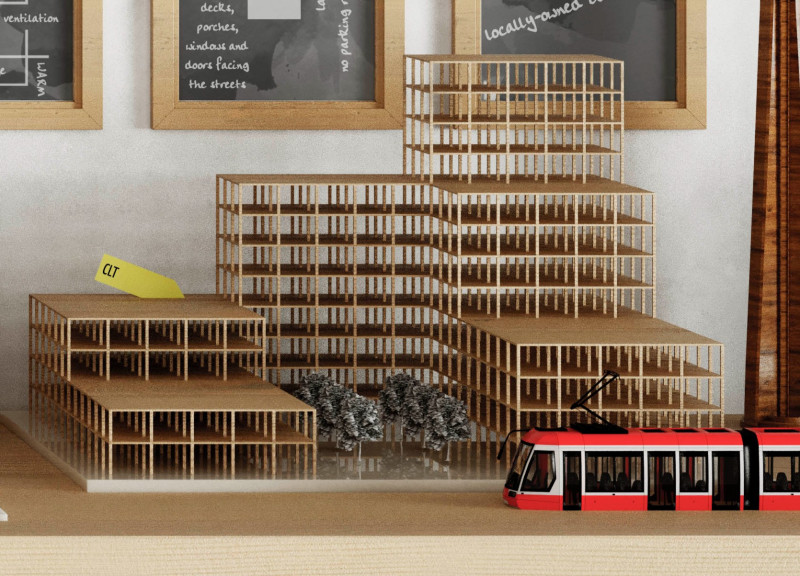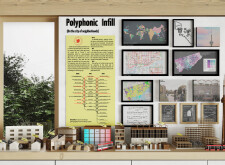5 key facts about this project
The "Polyphonic Infill" project is an architectural initiative located in Toronto, aimed at addressing the need for affordable housing in the urban landscape. This approach focuses on converting unused land into a lively community space that serves a diverse population, including families, seniors, and newcomers. The design centers on promoting social interaction and ensuring that residents have access to necessary services, ultimately creating a connected urban environment.
Diverse Housing Typologies
The foundation of the project is built on a range of housing forms designed to fulfill the varying needs of the community. It includes options like duplexes, triplexes, and fourplexes. These different configurations not only provide flexibility for different types of households but also promote a sense of belonging among residents. By reflecting the variety of experiences in the area, the design helps reinforce the community’s character.
Community Integration
Community integration is another important focus of the project. The layout is designed to enhance accessibility for residents, making it easy for them to reach essential amenities such as public transport, schools, and parks. This thoughtful arrangement connects living spaces with the surrounding urban infrastructure. Such integration encourages sustainable development, ensuring that residents can engage with their environment quickly and effectively.
Human-Scale Interaction
The design prioritizes human-scale interactions to create a welcoming atmosphere in public spaces. Emphasizing walkability, the layout encourages residents to engage with their neighbors and surroundings. By balancing private living areas with shared communal spaces, the project facilitates everyday interactions. The intention is to build a strong sense of community while still allowing individuals to enjoy the privacy of their own homes.
The inclusion of terraces and balconies is a notable detail in the design. These features create opportunities for residents to step outside and connect with nature and each other. By providing personal outdoor spaces that overlook common areas, the design fosters social connections while ensuring that everyone has room to retreat and relax.



















































