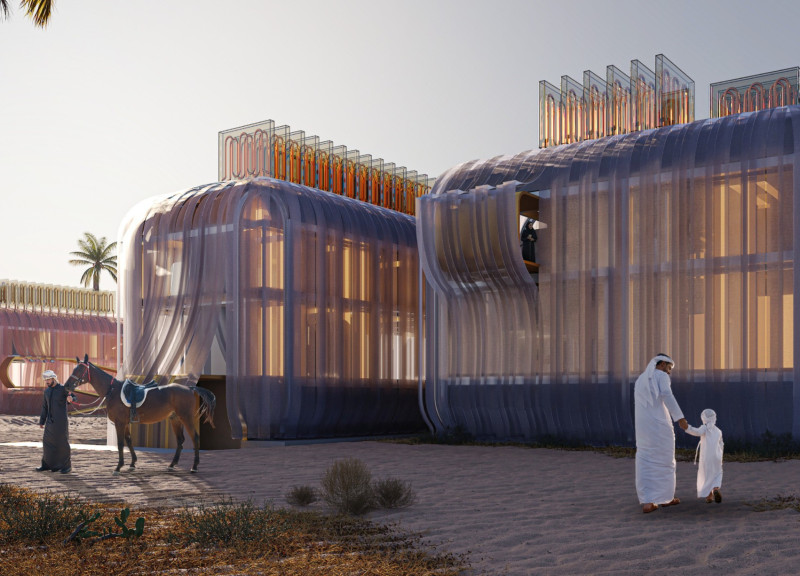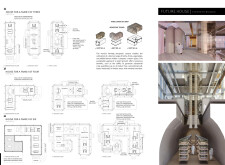5 key facts about this project
### Architectural Report: Future House – A House to Balance
**Location**: Dubai, United Arab Emirates
**Project Overview**
Future House is an architectural design initiative located in Dubai, aimed at reconciling urban development with the natural desert landscape. The project seeks to foster a sustainable and balanced relationship between the built environment and the surrounding ecology, drawing from Dubai’s rich cultural tapestry that merges maritime and desert influences.
### Spatial Strategy and User Experience
The design features a modular configuration of residential units that accommodates diverse family sizes while optimizing space utilization. This arrangement balances privacy with communal interaction by integrating shared areas that encourage social engagement among residents. The fluid and organic forms of the structures echo the natural topography of desert dunes, enhancing both visual appeal and functionality. These designs facilitate efficient airflow, contributing to cooler indoor environments, which is essential in Dubai's climate.
### Materiality and Sustainability
The selection of materials in Future House emphasizes sustainability and adaptability to local conditions. Key components include three layers of porous polyethylene fabric, which provide ventilation and thermal regulation; thermo-chromic glass that adjusts opacity based on temperature fluctuations, reducing reliance on mechanical heating and cooling; and radiative cooling panels that utilize natural cooling methods to manage heat. Additionally, the integration of underground aeroponic gardens exemplifies innovative urban agriculture solutions, maximizing resource efficiency while promoting sustainable living practices.
Future House exemplifies a thoughtful response to Dubai's unique geographical and cultural context, establishing a modern habitation model that respects ecological integrity and community dynamics. Through its scalable design, sustainable methodologies, and cultural reverence, the project addresses contemporary living needs in arid environments.






















































