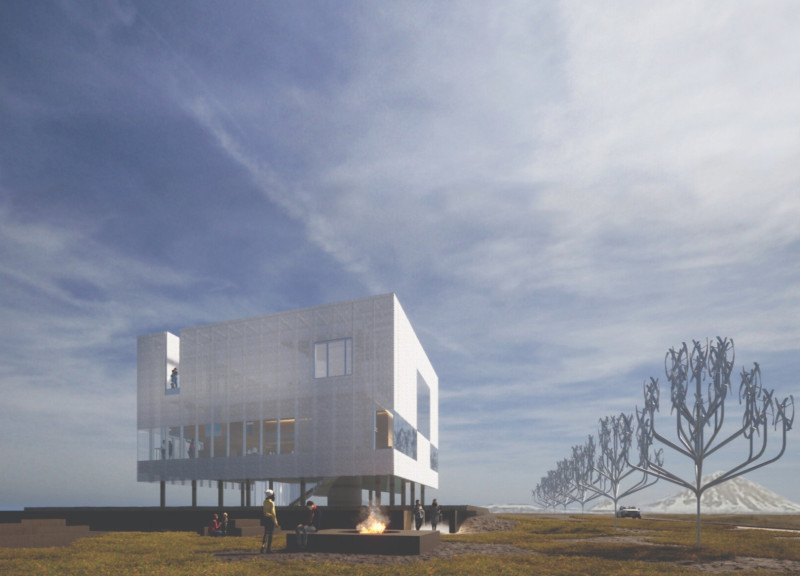5 key facts about this project
The design set in Iceland reflects a unique combination of cinematic exploration and interaction with the surrounding natural environment. Located in a region celebrated for its geological features, the pavilion acts as a cultural hub for understanding film within the distinct context of Iceland's landscapes. The central idea of the design is rooted in the elemental forces of earth, water, fire, and air, which are woven together to create a rich experience for visitors.
Translucent Cladding
The pavilion features translucent cladding that serves as a crucial connection between the inside spaces and the outside world. This cladding permits natural light to pass through, turning the façades into living screens that mirror the beautiful Icelandic scenery. The changing light creates different moods inside, enhancing the feeling of connection between the structure and its environment throughout the day.
Spatial Organization
The layout of the pavilion is divided into several levels, each with a specific purpose. The basement acts as an entryway that draws visitors into a world of film, complete with sound and water elements that add depth to the experience. As guests move up to the first floor, they find a brighter atmosphere that emphasizes the indoor movie theater along with various social spaces, encouraging interaction while participating in the cinematic experience. The second floor features a bridge-like area that offers raised views of the community spaces below and access to technical rooms, bridging the artistic realm with the practical aspects of filmmaking.
Site Connectivity
The design is thoughtfully placed to connect with nearby geological features, including the Grjótagjá caves, through a circular walking path. This layout strengthens the experience, allowing visitors to flow from the natural landscape into the architectural setting.
Energy Strategy
An important aspect of the pavilion is its approach to energy use, which includes wind turbines and geothermal heat pumps. These systems highlight a focus on sustainability and aim to reduce environmental impact while meeting the building's energy needs.
The use of modular aerogel elements for the exterior walls, supported by an internal steel framework, ensures significant visibility and a light feel. Dark concrete forms the base of the building, contrasting with lighter white concrete in the slabs and columns. This choice enhances the dialogue between the structure and the surrounding landscape, grounding it firmly within the Icelandic environment.





















































