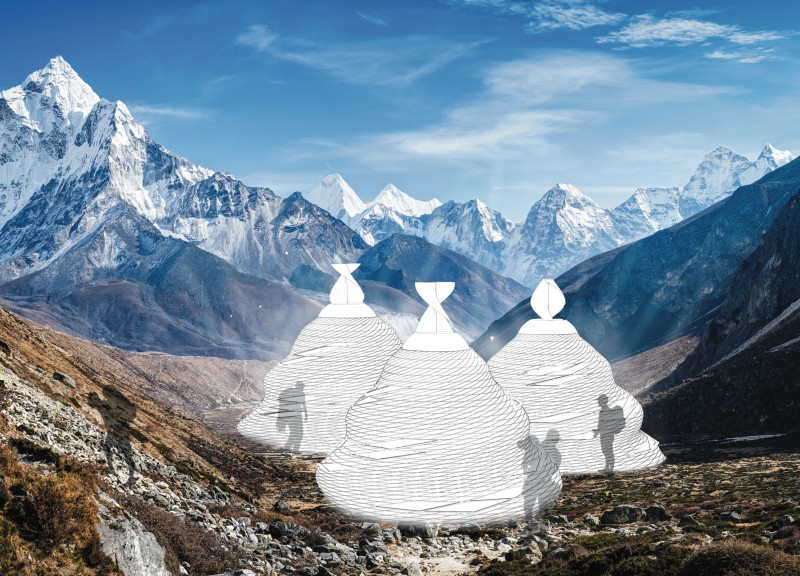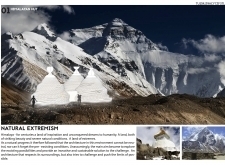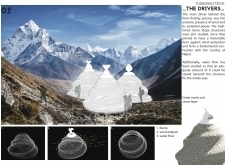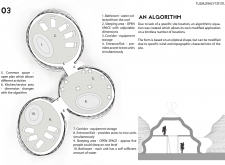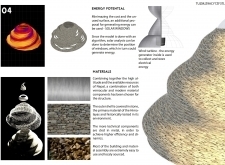5 key facts about this project
## Project Overview
Located in the Himalayan region, the Himalayan Hut project aims to explore architectural solutions for extreme environments. The design integrates aspects of local vernacular architecture, drawing inspiration from traditional Stupa structures found in Nepal. By prioritizing functionality and environmental responsiveness, the project seeks to address the challenges posed by the region's rugged topography and severe weather conditions.
## Spatial Strategy
The layout emphasizes a community-oriented approach, featuring an open-plan common area designed for social interaction and multifunctionality. The sleeping quarters are capable of accommodating five occupants, reflecting principles of communal living that are essential in remote areas. Dedicated kitchen and storage spaces are incorporated to ensure the efficient use of available area, catering to the needs of inhabitants while promoting a sense of togetherness.
## Material Choice and Sustainability
The design employs a combination of locally sourced stone and modern materials tailored for high-altitude construction. The primary outer shell, built from durable Himalayan stone, roots the structure in its geological context while ensuring longevity. Technical components, including energy generation systems, are clad in metal to enhance performance. Sustainable practices are prioritized throughout, with most materials obtained locally to reduce transportation impacts and support the local economy, further aligning the project with environmental considerations.


