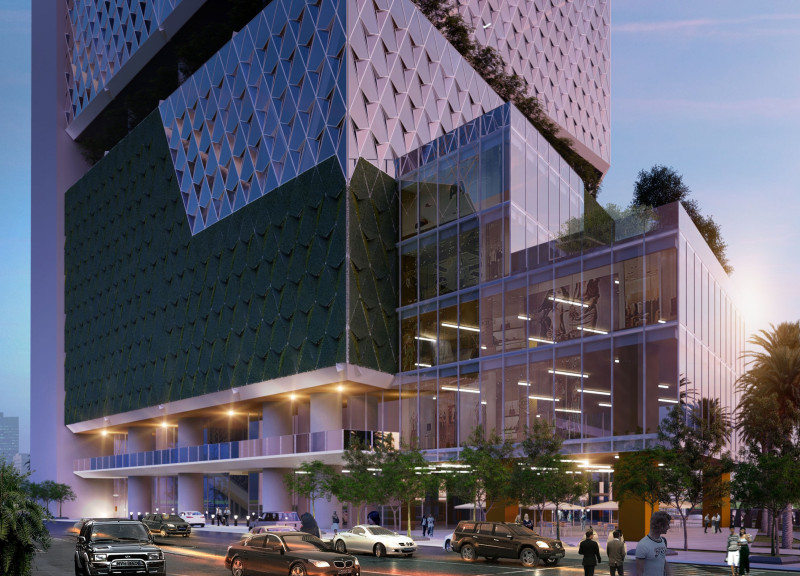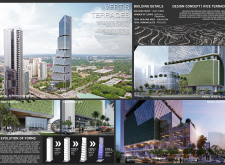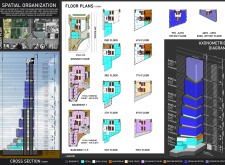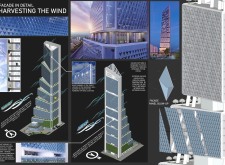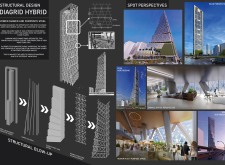5 key facts about this project
The Vertis North CBD Tower is located in Quezon City, Philippines, within a rapidly developing business district. The building aims to create a modern office space while drawing inspiration from the cultural heritage of the country, particularly the Banaue Rice Terraces, known for their unique agricultural layout and historical significance. The design incorporates a modular approach, consisting of interconnected sections often referred to as "pods." This arrangement serves both aesthetic and functional purposes in a busy urban environment.
Design Concept and Configuration
The structure is organized into seven distinct pods that provide different functions. The first pod accommodates retail spaces and additional facilities, engaging directly with the street and welcoming visitors. Pods two through six are allocated for standard office areas, designed to encourage collaboration and creativity among users. The final pod serves as executive office space, offering a more private atmosphere for high-level functions.
Aerodynamic Architecture
The building's form is designed with aerodynamics in mind, addressing the local climate's effects on structural performance. By shifting from a solid mass to a collection of pods, the design reduces wind pressure on the building. This strategy allows for the inclusion of wind turbines, supporting energy generation on-site. The arrangement of the pods also enables proper airflow, promoting natural ventilation and lowering the dependence on air conditioning systems.
Facade Engineering and Environmental Integration
The facade includes strategically placed openings designed to capture updrafts, which help to cool interior spaces. This aspect is key to the architectural strategy, aiming to create a comfortable indoor environment while minimizing energy consumption. The design effectively reflects a commitment to sustainable practices through careful attention to passive cooling methods.
Structural Innovation
The building's structural framework combines a diagrid system with composite steel, facilitating open floor plans and reducing the need for supporting columns. High-strength reinforced concrete mega columns lend stability to the diagrid, allowing for large windows that let in ample natural light. This design approach balances the need for a sturdy structure with the desire for a bright, welcoming interior space.
At the top, a collection of wind turbines signals the building's focus on renewable energy, showcasing the integration of modern technology and thoughtful design in a rapidly changing urban landscape.


