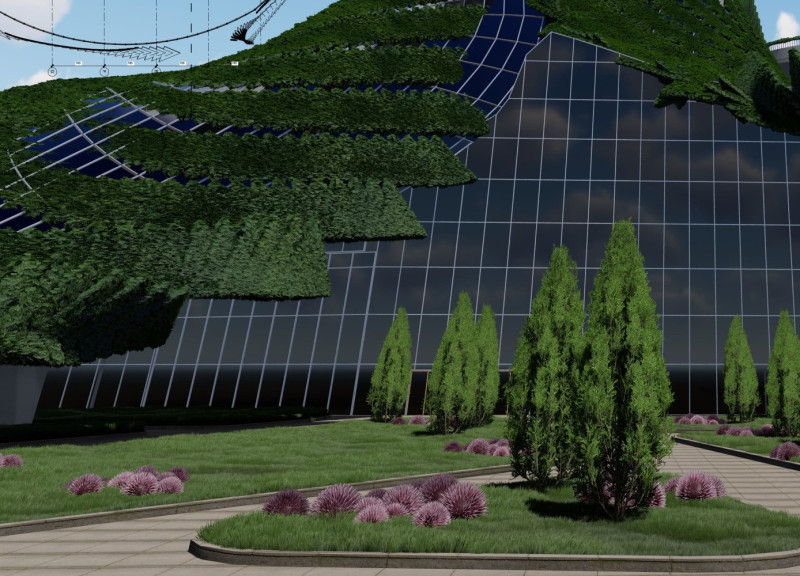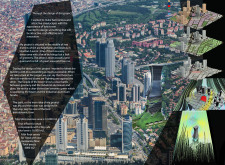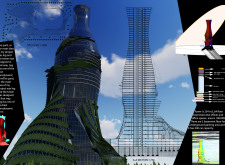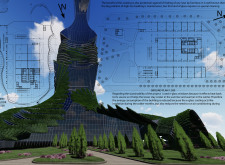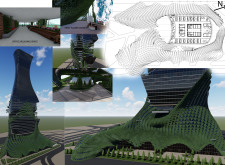5 key facts about this project
The architectural design located between the districts of Kağıthane and Beşiktaş in Istanbul/Levent features a thoughtful approach to blending urban life with nature. The setting is characterized by a mix of high-density buildings and peaceful green spaces. The overall design aims to create a connection between these contrasting elements, producing a structure that fits well in its diverse environment.
Design Concept
At the heart of the design is the idea of 'leg,' which gives the tower its unique form. This aerodynamic shape supports not only the building’s structure but also its visual identity. The design responds to the needs of a modern city while considering environmental impacts. It reflects a careful balance of aesthetics and functionality, addressing both practical and artistic concerns.
Functional Layout
The project covers an area of 10,000 square meters, arranged to allow a range of uses. The first four floors are used for retail, including two cafes that together take up 16,000 square meters. This setup encourages activity at the ground level, promoting interaction among visitors. Above these, the fifth floor provides additional food options, while a mezzanine level of 4,000 square meters offers flexibility to the commercial spaces.
Height and Space Allocation
Rising to 254 meters, the tower consists of 64 floors with a total of 106,000 square meters allocated for executive offices and workspaces. This arrangement meets the demands of contemporary urban life, creating opportunities for businesses to thrive. Additionally, three underground levels are dedicated to parking, providing space for 540 vehicles. This feature is essential for addressing transportation needs in a busy area.
Sustainability Features
The project emphasizes sustainability through the use of e-glass windows. This choice helps regulate indoor temperatures by reflecting heat, contributing to energy efficiency. The design also includes protective coatings that guard against UV damage, enhancing the durability of finishes indoors. These sustainable features highlight a commitment to reducing long-term environmental impacts while maintaining practical aesthetics.
The building’s unique shape not only serves its functional purpose but also adds to the city’s skyline, representing a blend of nature and urban life.


