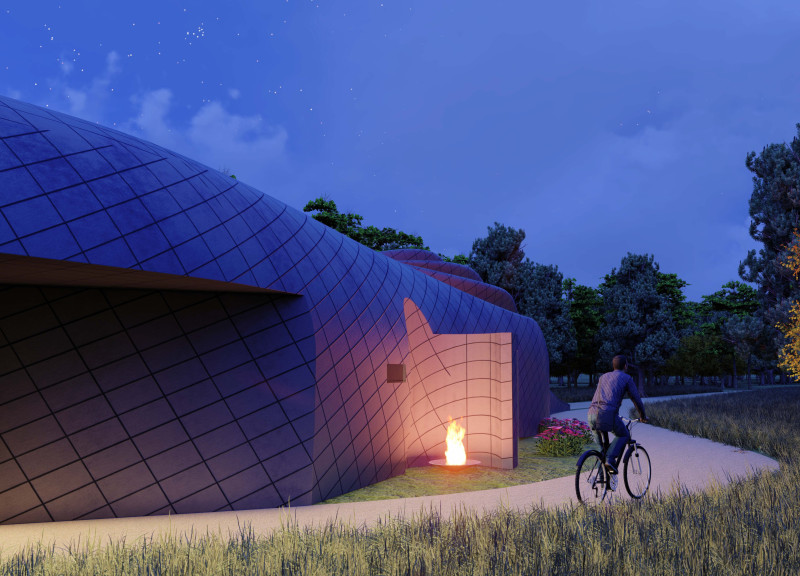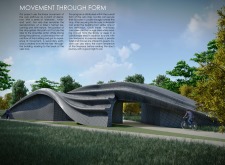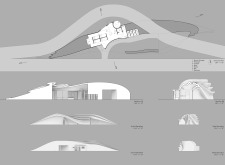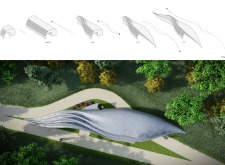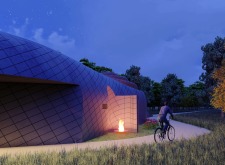5 key facts about this project
The velo stop integrates with the velo pathway, enhancing the cycling experience in a supportive environment. The setting encourages sustainable transportation, and the design emphasizes movement. It captures the idea of linearity through “stretches,” “twists,” and “pulls,” which echo the aerodynamic shape of a biker's helmet. This approach aims to connect cyclists with the natural landscape around them.
Program Distribution
The layout is organized to serve cyclists effectively. Outside, there is a secure storage area for bicycles, allowing users to leave their bikes confidently while they access the amenities inside. The building features two entryways, creating options for cyclists as they move along the pathway. This thoughtful design helps maintain a smooth flow of foot and bike traffic.
Interior Layout and Amenities
Inside the velo stop, the lounge area serves as a place for resting and socializing. Equipped with a library, it provides a quiet corner for cyclists looking to unwind. Amenities like a sink with counter space for meal preparation, as well as private toilets and showers, cater to the practical needs of visitors. A fireplace adds warmth to the interior, making the space inviting and comfortable after a long ride.
Architectural Expression
The form of the velo stop is carefully crafted to encourage movement and interaction. Curved lines and inviting shapes connect the building to its surroundings. The secondary pathway invites cyclists to navigate through the building itself, enhancing their experience and deepening their connection with nature.
The design focuses on circulation and functionality, creating an inviting atmosphere that complements the needs of cyclists, while remaining grounded in its natural context.


