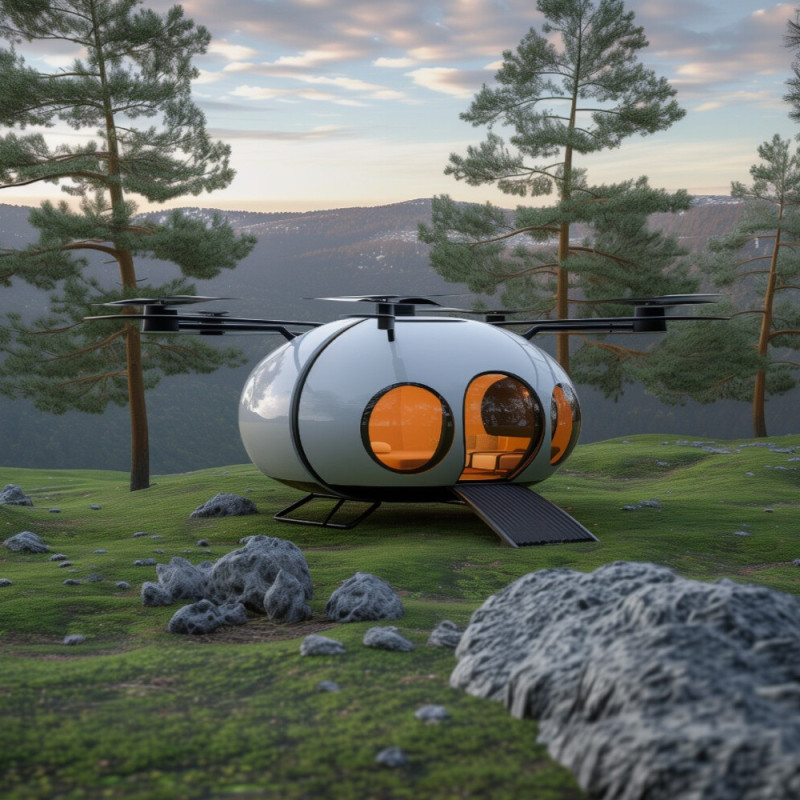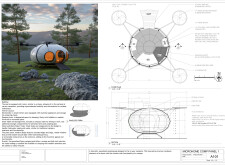5 key facts about this project
## Project Overview
The Microhome Camping Pod is an architectural proposal aimed at enhancing the outdoor experience for camping enthusiasts. Conceptually designed for mobility and convenience, the pod integrates drone technology with a compact residential framework, allowing for a new type of camping experience that prioritizes comfort and functionality. While the specific site is not defined, the imagery suggests a setting conducive to recreational activities, such as mountainous or forested environments.
## Spatial Organization and Functionality
The design features a streamlined, rounded form that facilitates mobility through rotor mechanisms, reminiscent of drone technology. This panelized architecture, composed of prefabricated elements, allows for efficient on-site assembly while promoting structural integrity. The interior layout effectively utilizes limited space, comprising distinct areas for sleeping, a kitchenette, and a compact bathroom. Modular furniture solutions enhance functionality, enabling users to adapt the space according to their needs.
## Materiality and Sustainability
A carefully selected palette of materials underpins both the aesthetic and operational aspects of the Microhome Camping Pod. An aluminum frame provides a lightweight structural foundation, allowing for flight capabilities, while TESLA wall packs create a reliable energy source for the pod’s systems. Advanced panel materials offer superior thermal insulation, vital for comfort in varied climates. Acrylic or glass windows facilitate natural light intake and expansive views while maintaining energy efficiency. Through the use of these innovative materials, the design promotes sustainability and energy self-sufficiency, aligning with contemporary environmental considerations.


















































